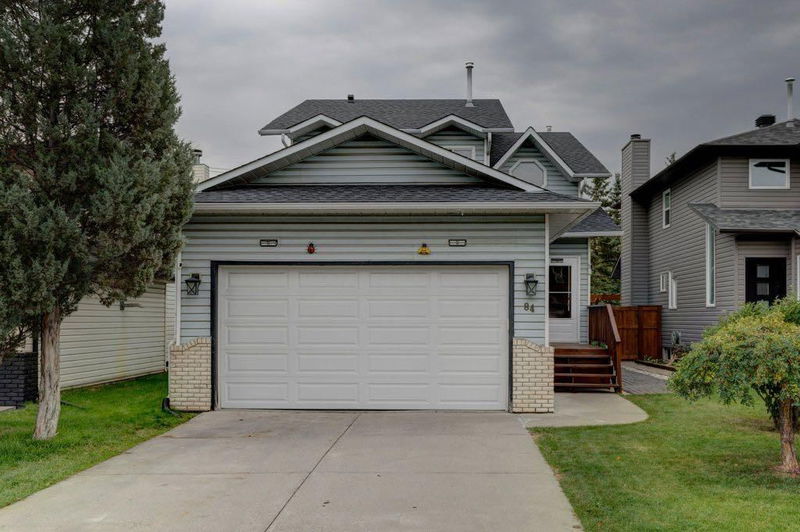Caractéristiques principales
- MLS® #: A2165887
- ID de propriété: SIRC2086387
- Type de propriété: Résidentiel, Maison unifamiliale détachée
- Aire habitable: 1 653 pi.ca.
- Construit en: 1988
- Chambre(s) à coucher: 3
- Salle(s) de bain: 2+1
- Stationnement(s): 2
- Inscrit par:
- CIR Realty
Description de la propriété
Welcome to 84 Riverside Way SE, it is our pleasure to present this lovely and well-kept home in the heart of the sought-after Riverbend. This house is at a PREMIERE LOCATION, just STEPS from the BOW RIVER and CARBON PARK. In addition, the house BACKS ONTO A GREEN PARK for peaceful privacy. Upon entering you are greeted by NEW FLOORING (vinyl plank) and a spacious layout. This SUPER BRIGHT home has MANY WINDOWS allowing in an ABUNDANCE of NATURAL LIGHTS. Large living room joining the dining room with upgraded lightings. Large kitchen with STAINLESS STEEL APPLIANCES, beautiful white cabinets, tiled backsplash and a built-in breakfast nook. Family room with a CENTRE FIREPLACE and PATIO DOORS opening to the LARGE BACKYARD. Beautiful large deck and fences, GAZEBO (with curtains) is included for summer enjoyment. The backyard is an oasis, a peaceful place to have a summer BBQ sharing good laughs with family and friends. Put the curtains up on the gazebo and enjoy a refreshing cool fall evening. Grow some veggies in the low- maintenance gardens, or step out of the back gate and enjoy the GREEN PARK just outside the gate. Upper floor has 3 bedrooms, MASTER SUITE has a 4-piece ENSUITE BATH. Main 4-PC bath is spacious, ideal for a growing family. Lower floor is about 90% finished (it only needs flooring), providing a large recreational room, currently used as a HOME THEATRE (Projection TV is included) and tons of storage space. The basement is ideal for a Man's heaven or for a teenager. The possibilities are endless. NEW UPGRADES include: NEWER ROOF SHINGLES, New furnace service. This homes has been lovingly cared for by longtime owners for almost 25 years. RIVERBEND is a mature and charming community. It is well-established, well laid-out, well cared-for and well-loved over the years. The recent development of Quarry Park has brought modern flavours to Riverbend with an influx of new restaurants and amenities. Riverbend offers schools, shops, the river, Carburn park, which is one of the MOST BEAUTIFUL PARKS in Calgary. Riverbend has the River pathways, multi level transits, yet just minutes from downtown. Reverend is literally located in the centre of Calgary, making it extremely accessible to all quadrants of the city. Riverbend has its all. Make this one your family home and you will be happy for many years to come!
Pièces
- TypeNiveauDimensionsPlancher
- Salle de bainsPrincipal3' x 8' 5"Autre
- Salle à mangerPrincipal10' 5" x 14' 3"Autre
- Salle familialePrincipal13' 8" x 11' 6.9"Autre
- EntréePrincipal3' 3.9" x 4' 3.9"Autre
- CuisinePrincipal13' 8" x 14' 3.9"Autre
- SalonPrincipal13' 8" x 14' 3.9"Autre
- Salle de bains2ième étage5' 9.6" x 7' 9.9"Autre
- Salle de bain attenante2ième étage7' 5" x 7' 9.9"Autre
- Chambre à coucher principale2ième étage11' 9.9" x 14' 9"Autre
- Chambre à coucher2ième étage11' 8" x 8' 9.9"Autre
- Chambre à coucher2ième étage11' 8" x 14' 3.9"Autre
- Salle de jeuxSous-sol16' 8" x 21' 6"Autre
- RangementSous-sol9' 9.9" x 12' 6.9"Autre
- RangementSous-sol11' 2" x 14' 2"Autre
- ServiceSous-sol5' 5" x 3' 3"Autre
Agents de cette inscription
Demandez plus d’infos
Demandez plus d’infos
Emplacement
84 Riverside Way SE, Calgary, Alberta, T2C 3V8 Canada
Autour de cette propriété
En savoir plus au sujet du quartier et des commodités autour de cette résidence.
Demander de l’information sur le quartier
En savoir plus au sujet du quartier et des commodités autour de cette résidence
Demander maintenantCalculatrice de versements hypothécaires
- $
- %$
- %
- Capital et intérêts 0
- Impôt foncier 0
- Frais de copropriété 0

