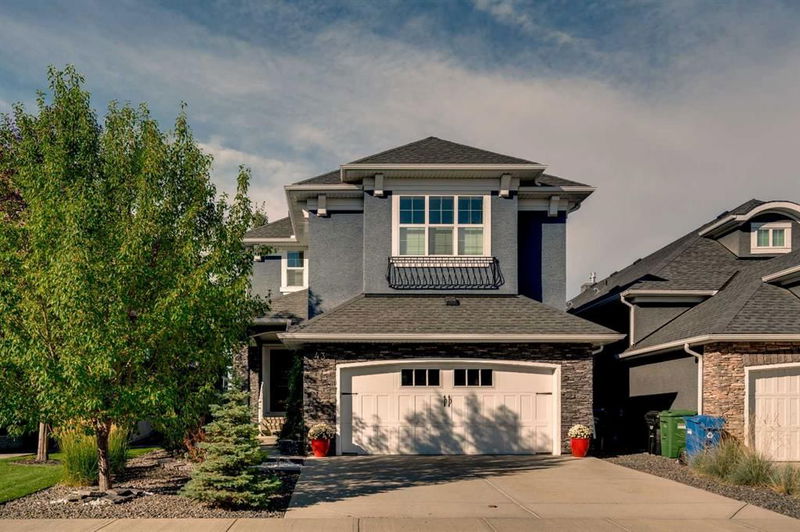Caractéristiques principales
- MLS® #: A2161820
- ID de propriété: SIRC2085313
- Type de propriété: Résidentiel, Maison unifamiliale détachée
- Aire habitable: 2 483 pi.ca.
- Construit en: 2013
- Chambre(s) à coucher: 3+2
- Salle(s) de bain: 3+1
- Stationnement(s): 2
- Inscrit par:
- RE/MAX First
Description de la propriété
Welcome to 43 Cranarch Terrace SE, a stunning two-storey home in the highly sought-after community of Cranston. Nestled amidst breathtaking mountain views as well as an expansive panorama of the river valley and brilliant sunsets! This exquisitely appointed residence offers an unparalleled living experience. The main floor greets you with rich hardwood floors, high ceilings, and an abundance of natural light streaming through large windows. The spacious living room, centered around a beautiful gas fireplace, seamlessly flows into the open-concept dining area. The gourmet kitchen is a chef's delight, featuring an abundance of cabinetry, stainless steel appliances, a ceramic cooktop, a built-in convection oven and a corner pantry. A dedicated home office on the main floor adds to the functionality of this exceptional layout. Upstairs, you'll find three generously sized bedrooms, including a luxurious primary suite. The primary retreat boasts a spa-inspired ensuite with double vanities, a makeup area, a large walk-in closet, and a private balcony offering captivating west and southwest views. A versatile loft space and a convenient laundry room complete the second floor. The fully finished basement extends the living space with two additional bedrooms and a cozy family room, perfect for movie nights or entertaining guests. Step outside to your beautifully landscaped backyard, featuring a covered deck, a stone patio with a fire pit, and serene surroundings. Upgrades and updates include new dishwasher and hot water tank in 2023, air conditioning, Duradeck, Phantom screens and water softener. Located in a prime location, this incredible home is within walking distance to Century Hall Community Centre, Cranston Market, and offers easy access to South Health Campus, local schools, and major roadways including Stoney and Deerfoot Trails.
Pièces
- TypeNiveauDimensionsPlancher
- Salle de bainsPrincipal4' 8" x 4' 11"Autre
- Salle à mangerPrincipal9' 2" x 14'Autre
- CuisinePrincipal15' 3.9" x 12' 3"Autre
- SalonPrincipal15' 6.9" x 12' 9"Autre
- VestibulePrincipal9' 3" x 8' 6.9"Autre
- Bureau à domicilePrincipal9' 11" x 11' 6.9"Autre
- Salle de bainsInférieur4' 11" x 8' 11"Autre
- Salle de bain attenanteInférieur10' 6.9" x 14' 6"Autre
- Chambre à coucherInférieur12' x 15' 6.9"Autre
- Chambre à coucherInférieur10' 9.9" x 13' 9.9"Autre
- Salle de lavageInférieur5' 3" x 7' 9"Autre
- LoftInférieur14' 6" x 12' 6"Autre
- Chambre à coucher principaleInférieur15' 6" x 12' 6"Autre
- Penderie (Walk-in)Inférieur6' 9.6" x 12' 3"Autre
- Salle de bainsSous-sol8' 9.9" x 4' 9.9"Autre
- Chambre à coucherSous-sol10' 9.6" x 10' 2"Autre
- Chambre à coucherSous-sol11' 9" x 8' 6.9"Autre
- Salle de jeuxSous-sol15' 5" x 23' 9.9"Autre
- RangementSous-sol8' 8" x 11' 3"Autre
- ServiceSous-sol9' x 5' 11"Autre
Agents de cette inscription
Demandez plus d’infos
Demandez plus d’infos
Emplacement
43 Cranarch Terrace SE, Calgary, Alberta, T3M 0S3 Canada
Autour de cette propriété
En savoir plus au sujet du quartier et des commodités autour de cette résidence.
Demander de l’information sur le quartier
En savoir plus au sujet du quartier et des commodités autour de cette résidence
Demander maintenantCalculatrice de versements hypothécaires
- $
- %$
- %
- Capital et intérêts 0
- Impôt foncier 0
- Frais de copropriété 0

