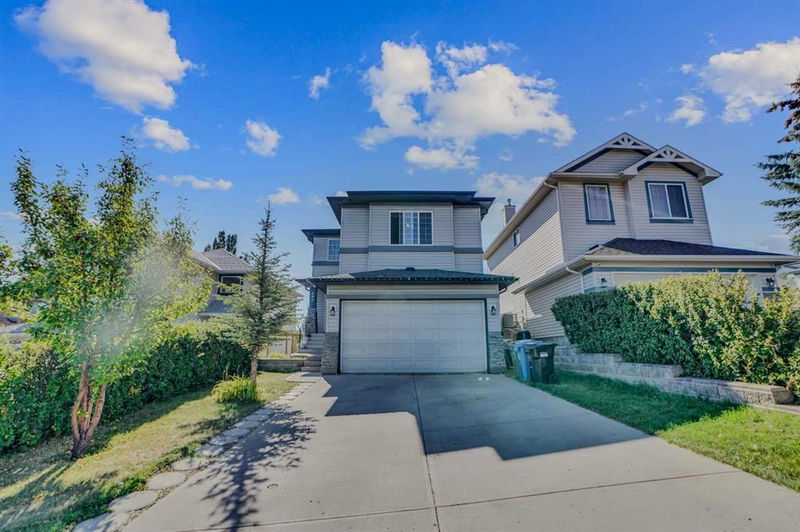Caractéristiques principales
- MLS® #: A2165497
- ID de propriété: SIRC2085287
- Type de propriété: Résidentiel, Maison unifamiliale détachée
- Aire habitable: 1 890,21 pi.ca.
- Construit en: 2000
- Chambre(s) à coucher: 3+1
- Salle(s) de bain: 3+1
- Stationnement(s): 4
- Inscrit par:
- Creekside Realty
Description de la propriété
LOCATION! LOCATION! LOCATION! Very well kept fully developed house in desirable community of Panorama Hills!! Freshly painted, new knock down texture ceilings. This open concept main floor features living room with gas FIREPLACE. Corner kitchen comes with upgraded STAINLESS STEEL appliances, granite countertops, big ISLAND and corner pantry. Dining area patio door leads to well maintained backyard. Upstairs you will find huge BONUS room with big window. Master bedroom comes with walk-in closet and 4 piece en-suite. Two other GOOD size bedrooms and full bath complete this floor. Basement is professionally build and features huge good size bedroom, Den/office, 4 piece bathroom and huge REC room for all your entertainment needs. You will appreciate the proximity to shopping centers(Superstore, Home Depot, Canadian Tire and many more), and schools(Buffalo Rubbing Stone School, Captain Nichola Goddard School, and North Trail High School). Various parks and recreational areas, including the Panorama Hills Community Centre are just minutes away from this beautiful home. Easy access to Stoney Trail, 14 Street, and Deerfoot Trail.
Pièces
- TypeNiveauDimensionsPlancher
- SalonPrincipal18' x 13' 9.6"Autre
- CuisinePrincipal12' 11" x 12'Autre
- Salle à mangerPrincipal9' 9.6" x 12'Autre
- FoyerPrincipal8' 8" x 6' 11"Autre
- Salle de lavagePrincipal5' 9.9" x 9' 9.6"Autre
- Pièce bonusInférieur14' 3" x 18' 9.6"Autre
- Chambre à coucher principaleInférieur16' 9.6" x 12' 3"Autre
- Chambre à coucherInférieur10' 3.9" x 12' 5"Autre
- Chambre à coucherInférieur11' 2" x 9'Autre
- Salle de bain attenanteInférieur8' 3.9" x 5' 9.6"Autre
- Salle de bainsInférieur4' 11" x 9'Autre
- Penderie (Walk-in)Inférieur6' 3.9" x 6' 11"Autre
- Salle de bainsPrincipal4' 9.9" x 4' 8"Autre
- Salle de jeuxSous-sol22' 9.9" x 12' 8"Autre
- Chambre à coucherSous-sol11' 11" x 10' 11"Autre
- Bureau à domicileSous-sol7' 2" x 10' 11"Autre
- Salle de bainsSous-sol5' 9.9" x 6' 3.9"Autre
Agents de cette inscription
Demandez plus d’infos
Demandez plus d’infos
Emplacement
397 Panamount Drive NW, Calgary, Alberta, T3K 5M1 Canada
Autour de cette propriété
En savoir plus au sujet du quartier et des commodités autour de cette résidence.
Demander de l’information sur le quartier
En savoir plus au sujet du quartier et des commodités autour de cette résidence
Demander maintenantCalculatrice de versements hypothécaires
- $
- %$
- %
- Capital et intérêts 0
- Impôt foncier 0
- Frais de copropriété 0

