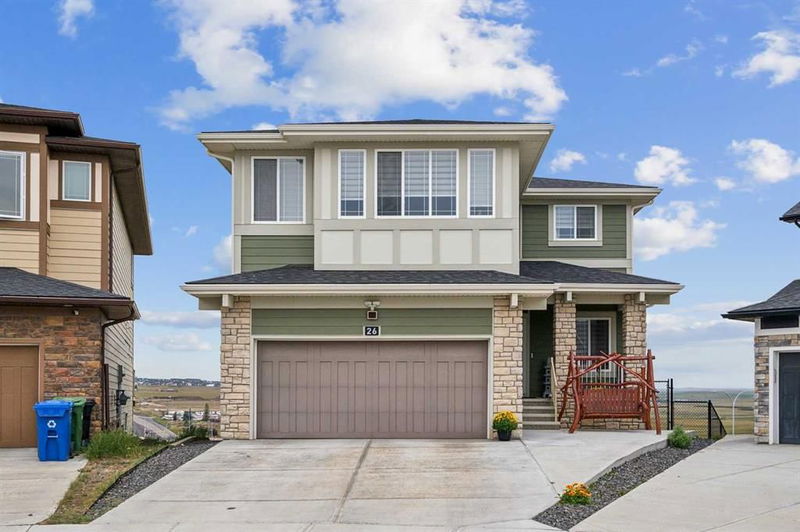Caractéristiques principales
- MLS® #: A2164453
- ID de propriété: SIRC2085275
- Type de propriété: Résidentiel, Maison unifamiliale détachée
- Aire habitable: 2 642,13 pi.ca.
- Construit en: 2016
- Chambre(s) à coucher: 3+2
- Salle(s) de bain: 3+1
- Stationnement(s): 4
- Inscrit par:
- Royal LePage Solutions
Description de la propriété
VIEWS! VIEWS! VIEWS! THE VIEWS DON'T END - FROM EVERY LEVEL OF THIS STUNNING HOME; THE RIDGE, CANAL and PONDS - WITH BREATHTAKING LIGHTS IN THE EVENING! Watch wildlife during the day and hear them at night.This 5 Bedroom Executive Home with wonderful walkout offers it all - with over 3500 sq ft of living space! Located in NW Calgary's highly coveted Evanston - on "THE RIDGE" - close to schools, transit, medical offices, shopping and restaurants - Evanston offers "it all". The main level offers a bright and open ambiance with an abundance of windows and natural sunlight. The vaulted ceilings are a show stopper and the sparkling kitchen offers a perfect setting for entertaining and practicality. Main floor office/den leads to the elegant living room with a splendid gas fireplace floor to ceiling feature wall! A large kitchen featuring an entertainment island, stainless appliances, cappuccino cabinetry and convenient walk-through pantry. Giant windows make this entire area bright all day, and hard to walk away from whatever you're staring at outside! The "mud room" offers ease of organization with "cubby-like" units for optimal organization. Upstairs, the spacious primary bedroom offers more beautiful views, an elegant 5-piece ensuite and a roomy Walk-in-closet. Two additional bedrooms share the four-piece bathroom. One of the most popular areas of the home - the second floor BONUS ROOM - roomy and spacious for games night, sleepovers and watching the late night news. At the far end of the hall is a convenient space for a workstation. The developed downstairs with walkout offers the perfect area for the University Student, Mom-in-Law, or visiting guests. The Family/recreation room with kitchenette and fridge allows one privacy for a work -out or hobbies. Bedroom with attached 3-piece bath and oversize Walk-In Closet, and Media Room/bedroom makes this entire lower level comfortable and roomy enough for two people. The private tranquil walkout patio is lovely and perfect for an evening beverage and bird watching. Airconditioning throughout the home, shows 10/10! OPEN HOUSE this SATURDAY AND SUNDAY, SEPTEMBER 14 & 15, NOON - 2:00 pm.
Pièces
- TypeNiveauDimensionsPlancher
- Salle de bainsPrincipal4' 11" x 5'Autre
- BoudoirPrincipal11' 11" x 10' 9.9"Autre
- Salle à mangerPrincipal7' 6" x 15' 9.6"Autre
- FoyerPrincipal9' 5" x 7' 6.9"Autre
- CuisinePrincipal14' 6" x 15' 3.9"Autre
- Salle de lavagePrincipal5' 6" x 9' 9"Autre
- SalonPrincipal15' 3.9" x 166'Autre
- VestibulePrincipal8' 9" x 5' 3.9"Autre
- Garde-mangerPrincipal8' 3" x 5' 3.9"Autre
- Salle de bains2ième étage4' 11" x 8' 2"Autre
- Salle de bain attenante2ième étage11' 5" x 14' 11"Autre
- Chambre à coucher2ième étage11' 5" x 14' 11"Autre
- Chambre à coucher2ième étage12' 9.6" x 11' 6.9"Autre
- Salle familiale2ième étage166' 6" x 19'Autre
- Bureau à domicile2ième étage10' 9" x 6' 9.6"Autre
- Chambre à coucher principale2ième étage17' 8" x 15' 6"Autre
- Penderie (Walk-in)2ième étage7' 3" x 7' 9.6"Autre
- Salle de bainsSous-sol5' x 8' 9.9"Autre
- AutreSous-sol1' 9.9" x 10' 2"Autre
- Chambre à coucherSous-sol9' 9.9" x 13' 9.9"Autre
- Salle de jeuxSous-sol19' 8" x 15' 6.9"Autre
- Chambre à coucherSous-sol14' 9.6" x 17'Autre
Agents de cette inscription
Demandez plus d’infos
Demandez plus d’infos
Emplacement
26 Evansborough View NW, Calgary, Alberta, T3P 0R2 Canada
Autour de cette propriété
En savoir plus au sujet du quartier et des commodités autour de cette résidence.
Demander de l’information sur le quartier
En savoir plus au sujet du quartier et des commodités autour de cette résidence
Demander maintenantCalculatrice de versements hypothécaires
- $
- %$
- %
- Capital et intérêts 0
- Impôt foncier 0
- Frais de copropriété 0

