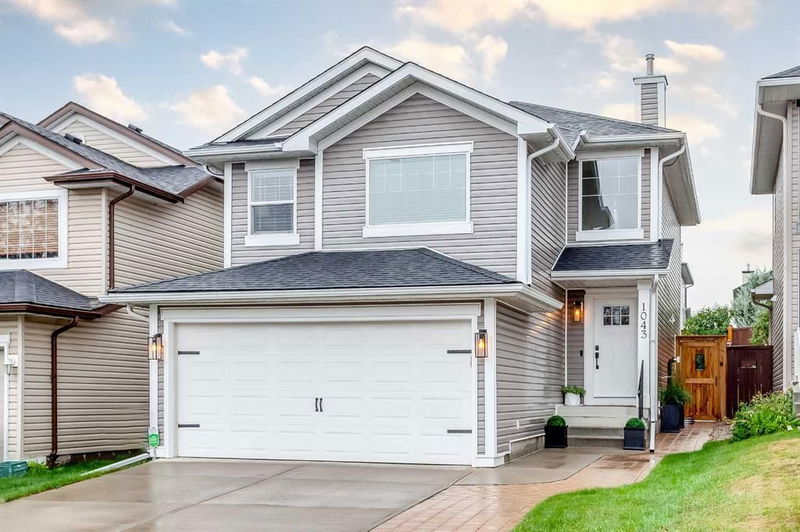Caractéristiques principales
- MLS® #: A2160953
- ID de propriété: SIRC2085202
- Type de propriété: Résidentiel, Maison unifamiliale détachée
- Aire habitable: 1 615 pi.ca.
- Construit en: 2003
- Chambre(s) à coucher: 3
- Salle(s) de bain: 2+1
- Stationnement(s): 2
- Inscrit par:
- Stonemere Real Estate Solutions
Description de la propriété
WOW - WELL OVER $100,000 IN UPGRADES! Seriously … step in and you may just fall in love. This stunning home has undergone improvements seldom seem. If you’re really searching for that one of a kind home that sets itself apart, then perhaps this could be the one. This home took many years mastering it to perfection; the pride of ownership truly shows both inside and out. Unbelievable space both on main and upper floor, featuring 3 bedrooms, 2.5 baths, and a surprisingly spacious bonus room. Some of the upgrades include an exquisitely renovated kitchen with island, handy recycling center and beverage cooler, tasteful appliances, gorgeous birch hardwood floors, plank style tile in entry ways, stylish lighting, paint, newer blind package, new trim work and baseboards, customized shoe closet, custom closet storage spaces at garage entry, custom storage solutions in laundry closet, remodeled bathrooms, updated master with designer accent wall, custom closet organization, and barn doors for easy access. The list doesn’t end here, exterior improvement includes attractive front and back doors, classy 6’ fencing, brilliantly designed new 2 tone composite deck with privacy walls, new stonework walkways, heated garage with beautiful epoxy flooring, new windows to rear of the home, shingles, siding, and exterior lighting. This is not all! This home is beautifully adorned with Gemstone lighting so there is no more fighting with your holiday lights! Last but not least, costly mechanical upgrades include a newer hot water tank, upgraded energy efficient furnace w/nest thermostats, central air conditioning, and so much more. Please see the list for complete details of all the amazing improvements. All this beautifully situated on a quiet street with a sunny west facing backyard. A remarkable opportunity not to be missed.
Pièces
- TypeNiveauDimensionsPlancher
- CuisinePrincipal12' x 10' 11"Autre
- Salle à mangerPrincipal7' 3.9" x 10' 11"Autre
- SalonPrincipal12' x 15' 3.9"Autre
- Pièce bonus2ième étage12' 6.9" x 17'Autre
- Chambre à coucher principale2ième étage13' 2" x 15' 9"Autre
- Chambre à coucher2ième étage9' 3.9" x 9' 11"Autre
- Chambre à coucher2ième étage9' 5" x 10' 2"Autre
Agents de cette inscription
Demandez plus d’infos
Demandez plus d’infos
Emplacement
1043 Bridlemeadows Manor SW, Calgary, Alberta, T2Y4K9 Canada
Autour de cette propriété
En savoir plus au sujet du quartier et des commodités autour de cette résidence.
Demander de l’information sur le quartier
En savoir plus au sujet du quartier et des commodités autour de cette résidence
Demander maintenantCalculatrice de versements hypothécaires
- $
- %$
- %
- Capital et intérêts 0
- Impôt foncier 0
- Frais de copropriété 0

