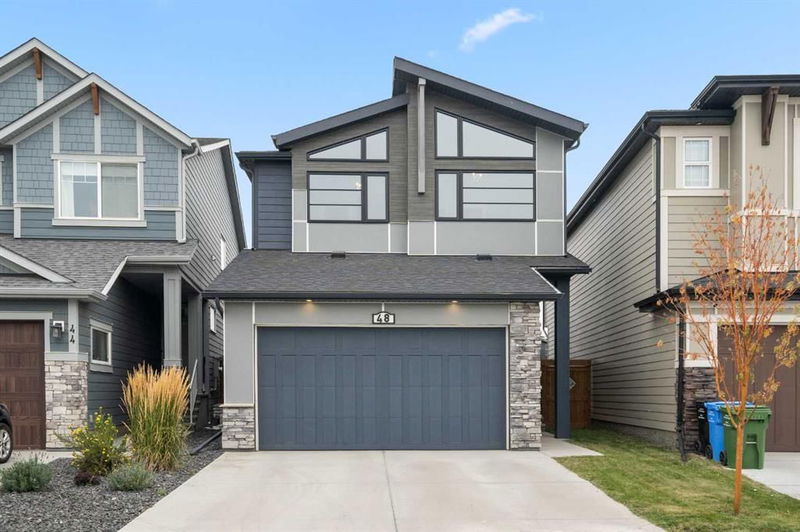Caractéristiques principales
- MLS® #: A2164627
- ID de propriété: SIRC2085184
- Type de propriété: Résidentiel, Maison unifamiliale détachée
- Aire habitable: 2 473 pi.ca.
- Construit en: 2021
- Chambre(s) à coucher: 3+1
- Salle(s) de bain: 3+1
- Stationnement(s): 4
- Inscrit par:
- KIC Realty
Description de la propriété
Located in the sought-after community of Cranston Riverstone, this meticulously maintained property offers over 3,600 sq. ft. of upgraded living space. Just a few hundred meters from the Bow River and steps away from the Bow River Pathway, this immaculate home is perfectly positioned for those who appreciate nature and convenience. Featuring 3+1 bedrooms, 3.5 bathrooms, and a separate entrance to the fully finished basement—completed by the builder—this home is designed for both luxury and practicality. The basement also includes a wet bar rough-in, ideal for future customization. On the main floor, the open concept layout is highlighted by a chef's dream kitchen with upgraded two-tone, full-height cabinetry, a 9-foot quartz island with breakfast bar, and a built-in pantry for easy access from the mudroom and garage. The living area boasts a wall of windows that flood the space with natural light, leading to a large, northwest-facing backyard. The upgraded luxury vinyl plank flooring adds a modern touch throughout. Upstairs, you'll find a spacious bonus room and a primary suite with a 5-piece ensuite featuring quartz countertops, a double vanity, a soaker tub, and a separate tiled shower. Two additional bedrooms, each with vaulted ceilings and walk-in closets, complete this level, along with a laundry room equipped with an upgraded washer and dryer. The fully developed basement includes a large recreation room, an additional bedroom, and a 4-piece bathroom, as well as ample storage space with two furnaces and a hot water tank. The separate entrance offers potential for flexibility and privacy. This elegant home is located in a vibrant, family-friendly community close to the YMCA, schools, parks, shopping, and scenic walking and bike paths. It’s the perfect property for those seeking a luxurious lifestyle in one of Calgary’s finest neighborhoods. Don't miss out on this incredible opportunity—call now to book your private viewing.
Pièces
- TypeNiveauDimensionsPlancher
- Salle à mangerPrincipal8' 11" x 21' 11"Autre
- SalonPrincipal13' 6" x 20' 6"Autre
- CuisinePrincipal12' 6" x 15' 2"Autre
- Salle de bainsPrincipal0' x 0'Autre
- Pièce bonusInférieur12' 9" x 15' 9"Autre
- Salle de lavageInférieur5' 9.6" x 6' 3"Autre
- Chambre à coucher principaleInférieur12' 9.9" x 13' 3.9"Autre
- Chambre à coucherInférieur10' 11" x 12' 9.6"Autre
- Chambre à coucherInférieur10' 5" x 11' 11"Autre
- Salle de bainsInférieur0' x 0'Autre
- Salle de bain attenanteInférieur0' x 0'Autre
- Salle de bainsSupérieur0' x 0'Autre
- Salle de jeuxSupérieur15' 3.9" x 33' 2"Autre
- Chambre à coucherSous-sol9' 11" x 12' 5"Autre
Agents de cette inscription
Demandez plus d’infos
Demandez plus d’infos
Emplacement
48 Cranbrook Manor SE, Calgary, Alberta, T3M 3K6 Canada
Autour de cette propriété
En savoir plus au sujet du quartier et des commodités autour de cette résidence.
Demander de l’information sur le quartier
En savoir plus au sujet du quartier et des commodités autour de cette résidence
Demander maintenantCalculatrice de versements hypothécaires
- $
- %$
- %
- Capital et intérêts 0
- Impôt foncier 0
- Frais de copropriété 0

