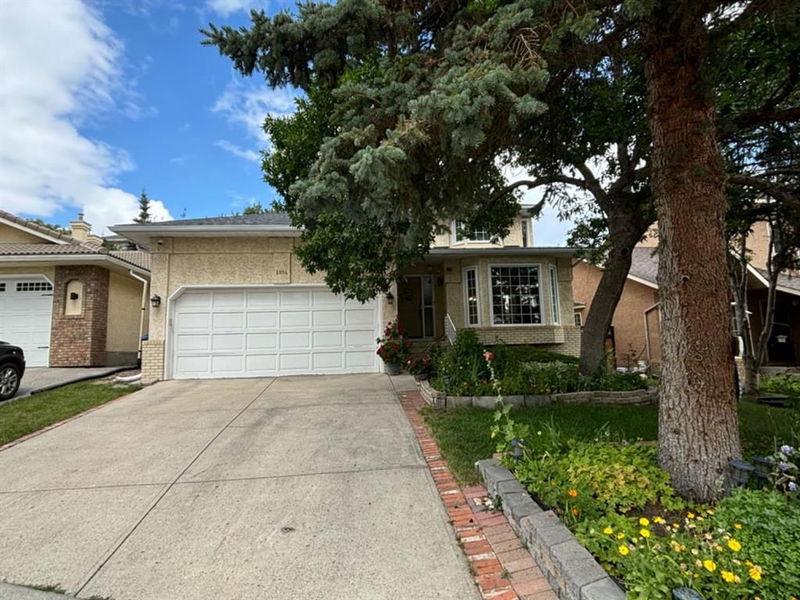Caractéristiques principales
- MLS® #: A2165520
- ID de propriété: SIRC2085182
- Type de propriété: Résidentiel, Maison unifamiliale détachée
- Aire habitable: 2 218 pi.ca.
- Construit en: 1989
- Chambre(s) à coucher: 4+1
- Salle(s) de bain: 3+1
- Stationnement(s): 4
- Inscrit par:
- Skyrock
Description de la propriété
OpenHouse 1-4pm, Sunday Oct. 13. This well-maintained 2-storey home is located on a quiet street in the highly sought-after community of Signal Hill! The home is a short walk to 69 ST C-Train station, Westside Recreation Centre and great private and public schools: Ernest Manning High School, Rundle College, and Battalion Park School etc. Great open layout offers 2218 sqft above grade living space. Step inside you will be greeted by the soaring high-ceiling foyer and living room with abundance of natural lights pouring in from multiple south-facing windows. The living Room leads smoothly into the spacious formal dining room. The kitchen features ample cabinet, central island/breakfast bar, modern artificial marble counter tops and S/S appliances. Adjacent to the kitchen is the family room which overlooking the beautifully landscaped backyard. The wood burning fireplace with gas assist adds coziness to the space. The main floor office is a must-have to work from home (also can be used as the 4th bedroom). The bright breakfast nook leads outside to a spacious deck which is perfect for BBQ. Going up to the 2nd level, you will find your oversized master bedroom with a 5pc ensuite and a walk-in closet. The well updated ensuite has a free-standing tub, a separated walk-in shower & double vanity. 2 more generously sized bedrooms and a 4pc bathroom complete the 2nd level. The basement features another living room, a recreation room, 5th bedroom, a 3pc bathroom and a massive storage space. this home has been taken good care of, the renovations over the past decade include roofing, furnace, triple plane windows, hardwood, tile and carpet flooring and artificial marble counters. This home is close to all the amenities of Westhills and excellent schools, 10 minutes’ drive to downtown, easy access to major routes and Stoney Trail. Don't miss the great opportunity and Book your private view today!
Pièces
- TypeNiveauDimensionsPlancher
- SalonPrincipal12' x 12' 2"Autre
- Salle familialePrincipal13' 5" x 15' 8"Autre
- CuisinePrincipal12' x 14' 6"Autre
- Salle à mangerPrincipal9' x 14' 9.6"Autre
- Coin repasPrincipal8' 11" x 12' 11"Autre
- FoyerPrincipal6' 9" x 9'Autre
- Chambre à coucherPrincipal9' 2" x 13' 2"Autre
- Salle de lavagePrincipal5' 2" x 5' 5"Autre
- Salle de bainsPrincipal4' 9" x 5' 6.9"Autre
- Chambre à coucher principale2ième étage13' 9.6" x 16' 9"Autre
- Salle de bain attenante2ième étage8' 3" x 10' 9"Autre
- Chambre à coucher2ième étage9' 11" x 13' 2"Autre
- Chambre à coucher2ième étage9' x 9' 11"Autre
- Salle de bains2ième étage5' 9.9" x 8' 5"Autre
- Salle familialeSous-sol12' x 26' 3.9"Autre
- Salle de jeuxSous-sol12' 9.9" x 15'Autre
- Chambre à coucherSous-sol11' 8" x 17' 5"Autre
- Penderie (Walk-in)Sous-sol4' 8" x 8' 6"Autre
- RangementSous-sol5' 2" x 8' 5"Autre
- Salle de bainsSous-sol5' 6.9" x 7' 9"Autre
- ServiceSous-sol14' 11" x 17' 6"Autre
Agents de cette inscription
Demandez plus d’infos
Demandez plus d’infos
Emplacement
5994 Signal Ridge Heights SW, Calgary, Alberta, T3H 2N7 Canada
Autour de cette propriété
En savoir plus au sujet du quartier et des commodités autour de cette résidence.
Demander de l’information sur le quartier
En savoir plus au sujet du quartier et des commodités autour de cette résidence
Demander maintenantCalculatrice de versements hypothécaires
- $
- %$
- %
- Capital et intérêts 0
- Impôt foncier 0
- Frais de copropriété 0

