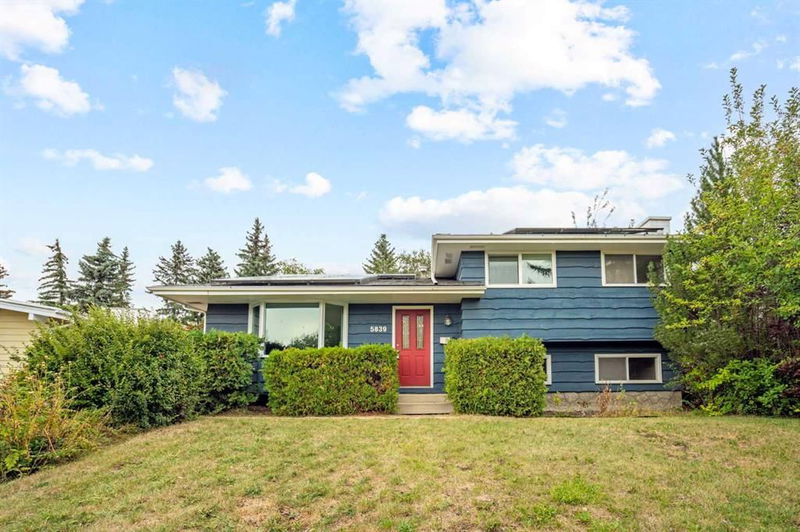Caractéristiques principales
- MLS® #: A2165574
- ID de propriété: SIRC2085055
- Type de propriété: Résidentiel, Maison unifamiliale détachée
- Aire habitable: 1 154,95 pi.ca.
- Construit en: 1972
- Chambre(s) à coucher: 3+1
- Salle(s) de bain: 2+1
- Stationnement(s): 4
- Inscrit par:
- Real Broker
Description de la propriété
Welcome to this charming family home, set on an expansive lot in the highly desirable community of Dalhousie. From the moment you arrive, the home’s excellent curb appeal and inviting atmosphere make a lasting impression.
Step inside, and you’ll be greeted by a bright and airy living space, featuring a large, south-facing bay window that floods the room with natural light throughout the day. This living room is designed for both relaxation and entertainment, flowing effortlessly into a separate dining area, perfect for family dinners and hosting gatherings.
The kitchen, while cozy, has a vintage charm and offers ample opportunity to make it your own. Its efficient layout keeps everything within easy reach, with well-maintained cabinetry that adds warmth and character. With a little creativity, this kitchen can be transformed into a perfect blend of old-world charm and modern convenience.
The main floor is completed by a comfortable primary bedroom with a 2-piece ensuite for added privacy, as well as two additional bedrooms that offer flexibility for growing families or guests. The main bathroom adds convenience for everyday living.
On the third level, you'll find a welcoming family room with a wood-burning fireplace and rustic wood beam accents, ideal for cozy nights in. French doors lead to a versatile den or potential fourth bedroom, along with a full 4-piece bathroom, creating an ideal guest suite or retreat.
The fully finished lower level expands your living space even further, with a large recreation room that’s perfect for movie nights, game rooms, or a home gym. Additionally, there’s a dedicated laundry room and plenty of crawl space storage.
The true highlight of this home is the backyard oasis. Step out onto a massive deck, perfect for summer BBQs, and enjoy the privacy provided by mature trees. The backyard features a charming playhouse nestled in the trees and space for a garden, all backed by a pathway system that offers easy access to nature walks and biking trails.
Additional features include a double garage for ample parking and storage, as well as a recently installed solar system, designed to significantly reduce your energy costs and promote sustainable living.
This home offers an exceptional opportunity to live in a well-established community with all the benefits of a family-friendly neighborhood. Don’t miss the chance to experience the perfect blend of comfort, charm, and practicality in the heart of Dalhousie!
Pièces
- TypeNiveauDimensionsPlancher
- Salle à mangerPrincipal9' 9.9" x 10' 3.9"Autre
- FoyerPrincipal11' 5" x 5'Autre
- CuisinePrincipal13' 3" x 12' 2"Autre
- SalonPrincipal13' 9.6" x 16'Autre
- Salle de bain attenante2ième étage4' 6" x 4' 11"Autre
- Salle de bains2ième étage8' 3" x 4' 11"Autre
- Chambre à coucher2ième étage10' 2" x 8' 9.9"Autre
- Chambre à coucher principale2ième étage13' 3" x 12' 3.9"Autre
- Chambre à coucher2ième étage10' 9.6" x 8' 5"Autre
- Salle de bainsSupérieur8' 2" x 7' 5"Autre
- Chambre à coucherSupérieur12' 9.9" x 11' 2"Autre
- Salle de lavageSupérieur6' 2" x 9' 9.9"Autre
- Salle de jeuxSupérieur20' 6" x 23' 2"Autre
- ServiceSupérieur6' 9.6" x 5' 6.9"Autre
Agents de cette inscription
Demandez plus d’infos
Demandez plus d’infos
Emplacement
5839 Dalhousie Drive NW, Calgary, Alberta, T3A1T2 Canada
Autour de cette propriété
En savoir plus au sujet du quartier et des commodités autour de cette résidence.
Demander de l’information sur le quartier
En savoir plus au sujet du quartier et des commodités autour de cette résidence
Demander maintenantCalculatrice de versements hypothécaires
- $
- %$
- %
- Capital et intérêts 0
- Impôt foncier 0
- Frais de copropriété 0

