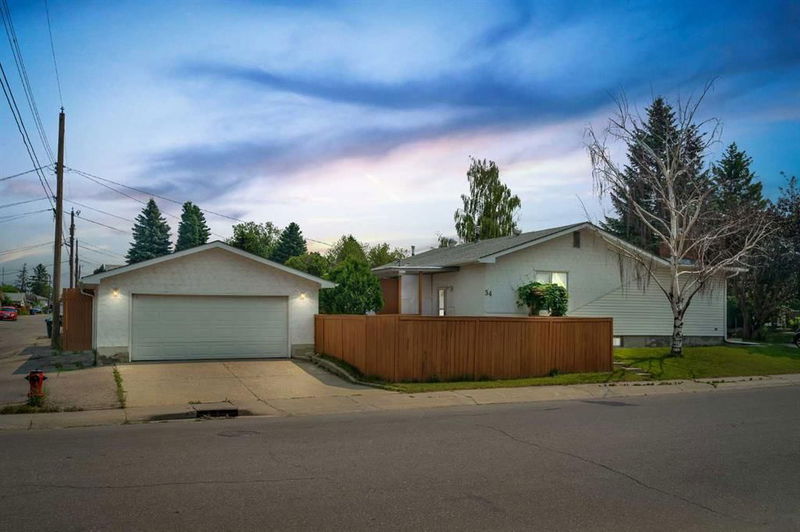Caractéristiques principales
- MLS® #: A2151461
- ID de propriété: SIRC2083357
- Type de propriété: Résidentiel, Maison unifamiliale détachée
- Aire habitable: 1 473,55 pi.ca.
- Construit en: 1968
- Chambre(s) à coucher: 3+2
- Salle(s) de bain: 2+1
- Stationnement(s): 2
- Inscrit par:
- CIR Realty
Description de la propriété
CORNER LOT 55 x 110 FT WITH BACKLANE | Over 2,500 SF LIVING SPACE | INSULATED OVERSIZED 2-CAR GARAGE | RV PARKING PAD | VERY WELL MAINTAINED HOME | Welcome to this rare bungalow with over 2,500 SF Living Space, nestled in the heart of Marlborough with 5 bedrooms and 2+1 bathrooms. Located in a 55 x 110 FT, CORNER LOT with BACKLANE providing a HUGE POTENTIAL FOR REDEVELOPMENT ! The house is situated in a quiet and friendly community, close to schools, parks, shopping, major roadways and all amenities.
Step inside to discover a bring and airy living space. Spacious and well-designed, the main floor boasts a connected living room and family room with large window and a fireplace, creating a warm and inviting ambience. The dining room looks out to the back garden which makes your family meals more enjoyable. You’ll also find three comfortable bedrooms on the main floor. The primary bedroom features an ensuite 2pc bathroom bringing more privacy for family members. Newer Double Paned Window on through main floor. There is also an additional room that can be used as a home office, playroom, or guest quarters. The Basement with new flooring is finished with an illegal suite with 2 very good sized bedrooms, 3-pc bathroom with standing shower, and large living room with lot of lights through big windows. The second kitchen in the basement is functional with ample counter space, spacious cabinetry, making meal prep a breeze. The backyard beckons with its lush greenery and a spacious deck. Perfect for summer barbecues, morning coffee, or simply unwinding under the open sky. Bonus features for this home are insulated double attached garage, and RV parking pad. Don't miss out on the chance to make this charming property your new home. Schedule a showing today and experience the allure of 54 Marbrooke Circle NE for yourself!
Pièces
- TypeNiveauDimensionsPlancher
- Salle de bain attenantePrincipal5' x 4'Autre
- Salle de bainsPrincipal8' 11" x 5'Autre
- Chambre à coucherPrincipal8' 5" x 12' 11"Autre
- Chambre à coucherPrincipal8' 11" x 9' 6.9"Autre
- Chambre à coucher principalePrincipal11' 8" x 12' 9.9"Autre
- Solarium/VerrièrePrincipal9' 11" x 9' 6.9"Autre
- Salle de bainsSous-sol4' 8" x 7' 5"Autre
- Chambre à coucherSous-sol11' 6.9" x 9' 6"Autre
- Chambre à coucherSous-sol10' 11" x 14'Autre
Agents de cette inscription
Demandez plus d’infos
Demandez plus d’infos
Emplacement
54 Marbrooke Circle NE, Calgary, Alberta, T2A 2W5 Canada
Autour de cette propriété
En savoir plus au sujet du quartier et des commodités autour de cette résidence.
Demander de l’information sur le quartier
En savoir plus au sujet du quartier et des commodités autour de cette résidence
Demander maintenantCalculatrice de versements hypothécaires
- $
- %$
- %
- Capital et intérêts 0
- Impôt foncier 0
- Frais de copropriété 0

