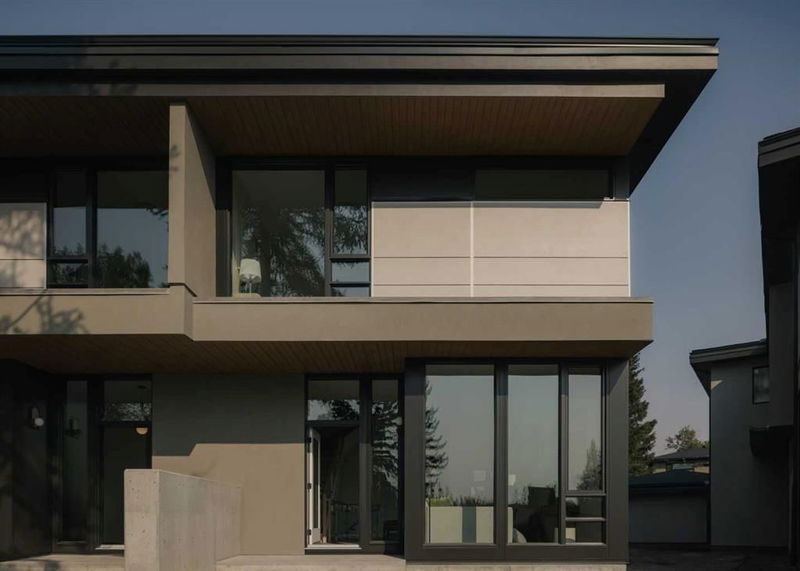Caractéristiques principales
- MLS® #: A2165364
- ID de propriété: SIRC2083258
- Type de propriété: Résidentiel, Autre
- Aire habitable: 2 559,34 pi.ca.
- Construit en: 2023
- Chambre(s) à coucher: 2+1
- Salle(s) de bain: 3+1
- Stationnement(s): 2
- Inscrit par:
- MaxWell Capital Realty
Description de la propriété
It's rare to find yourself in an urban neighbourhood with no other homes in sight. From the front lawn of 3B, your view stretches beneath a 70-year-old larch tree, across Poplar Park, and into a quiet school field. This open, tree-canopied landscape was the driving inspiration behind Davignon Martin's vision for this mid-century lot.
Lead architect Richard Davignon, winner of the American Institute of Architects Award of Excellence, ensured every detail felt intentional. The home features three spacious bedrooms, each with its own ensuite, offering both comfort and privacy. The primary ensuite is designed for indulgence, with a deep soaker tub, double shower, and a massive walk-in closet for all your storage needs.
At the center of the home is a custom kitchen, perfect for the modern homeowner. Expansive windows frame beautiful park views, and handmade oak railings subtly blend into the almond-colored floors. Built-in storage throughout, including a central pantry and mudroom, keeps clutter out of sight, creating a sense of lightness and space.
The backyard is large enough for bocce and family BBQ’s, a rare find on such a home.
To fully appreciate the finer architectural details and masterful craftsmanship that distinguish this home, you must experience it in person.
Pièces
- TypeNiveauDimensionsPlancher
- Salle de bainsPrincipal5' 9.6" x 5' 6"Autre
- Salle à mangerPrincipal10' 9.9" x 13' 3"Autre
- Salle familialePrincipal16' 5" x 14'Autre
- CuisinePrincipal13' 9.9" x 13' 3"Autre
- SalonPrincipal24' 5" x 19' 9"Autre
- Garde-mangerPrincipal5' 3.9" x 8' 9"Autre
- VestibulePrincipal7' 11" x 6' 5"Autre
- Salle de bain attenanteInférieur5' x 8' 6"Autre
- Salle de bain attenanteInférieur4' 11" x 8' 6.9"Autre
- Salle de bain attenanteInférieur11' 9.6" x 13' 6"Autre
- Chambre à coucherAutre10' 8" x 10' 9.9"Autre
- Chambre à coucherInférieur12' x 10' 9.6"Autre
- Salle de lavageInférieur8' x 6' 3.9"Autre
- Chambre à coucher principaleInférieur24' 5" x 13' 3"Autre
- Penderie (Walk-in)Inférieur11' 2" x 13' 6"Autre
- Penderie (Walk-in)Inférieur5' 2" x 8' 6"Autre
Agents de cette inscription
Demandez plus d’infos
Demandez plus d’infos
Emplacement
3B Willow Crescent SW, Calgary, Alberta, T3C 3B8 Canada
Autour de cette propriété
En savoir plus au sujet du quartier et des commodités autour de cette résidence.
Demander de l’information sur le quartier
En savoir plus au sujet du quartier et des commodités autour de cette résidence
Demander maintenantCalculatrice de versements hypothécaires
- $
- %$
- %
- Capital et intérêts 0
- Impôt foncier 0
- Frais de copropriété 0

