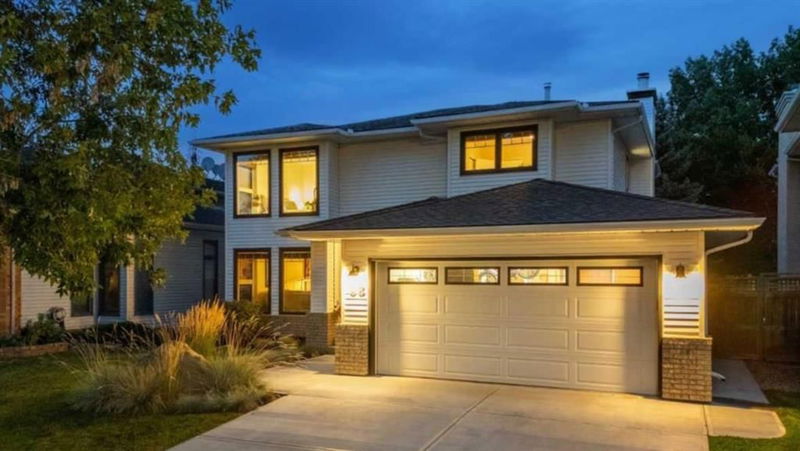Caractéristiques principales
- MLS® #: A2164890
- ID de propriété: SIRC2083080
- Type de propriété: Résidentiel, Maison unifamiliale détachée
- Aire habitable: 2 196 pi.ca.
- Construit en: 1989
- Chambre(s) à coucher: 4+1
- Salle(s) de bain: 2+1
- Stationnement(s): 4
- Inscrit par:
- RE/MAX First
Description de la propriété
**Open House Sunday, September 22 from 1:30 - 3:30 pm** Welcome to 98 Douglasbank Drive, a stunning home that backs directly onto a scenic green space with a walking and biking path leading to the Bow River, parks, and a nearby golf course. With over 3,000 square feet of thoughtfully designed living space, this two-storey home is perfect for both established and growing families.
At the heart of the home is a bright, open-concept living area that blends comfort and practicality. The cozy family room, featuring a wood fireplace with a gas starter, flows seamlessly into a charming dining nook and a spacious kitchen. The kitchen is a dream for any chef, with its white cabinetry, granite countertops, and ample workspace, making it perfect for everyday meals and entertaining. A formal dining room and separate living room offer additional space, ideal for hosting larger gatherings. The main floor is completed by a convenient laundry room.
Upstairs, you’ll find a generously sized primary suite with a walk-in closet, and an ensuite bathroom with a cozy fireplace. Three additional bedrooms and an updated full bathroom enhance the convenience of this level. The fully finished basement adds even more versatility, offering a fifth bedroom, a home gym, and a family room, perfect for movie nights or entertaining guests. Ample storage space ensures everything stays organized.
This home has been meticulously cared for, with recent upgrades including triple-pane windows, a new furnace and air conditioning system, updated washer/dryer, and modern appliances.
Located in the family-friendly community of Douglasdale, this home offers easy access to nearby schools, parks, Fish Creek Provincial Park’s walking paths, and quick connections to Deerfoot and Stoney Trail. Be sure to check out the video in the media link and schedule your private showing today!
Pièces
- TypeNiveauDimensionsPlancher
- SalonPrincipal17' 3" x 12' 11"Autre
- Salle de lavagePrincipal8' 8" x 5' 9.6"Autre
- CuisinePrincipal10' 3" x 10' 11"Autre
- Salle à mangerPrincipal12' 9.9" x 11' 3"Autre
- Coin repasPrincipal9' 11" x 12' 9.9"Autre
- Salle familialePrincipal15' 6" x 13' 9"Autre
- Chambre à coucher principaleInférieur14' 3" x 12' 9.9"Autre
- Chambre à coucherInférieur11' 9.6" x 14' 6"Autre
- Chambre à coucherInférieur11' 9" x 10' 3.9"Autre
- Chambre à coucherInférieur11' 11" x 12' 11"Autre
- Salle de jeuxSous-sol12' 6.9" x 18'Autre
- Salle de sportSous-sol17' 2" x 12' 9.6"Autre
- Chambre à coucherSous-sol14' 6" x 12' 3.9"Autre
- RangementSous-sol13' 3" x 10' 9.6"Autre
- ServiceSous-sol10' 11" x 15' 2"Autre
Agents de cette inscription
Demandez plus d’infos
Demandez plus d’infos
Emplacement
98 Douglasbank Drive SE, Calgary, Alberta, T2Z 2C4 Canada
Autour de cette propriété
En savoir plus au sujet du quartier et des commodités autour de cette résidence.
Demander de l’information sur le quartier
En savoir plus au sujet du quartier et des commodités autour de cette résidence
Demander maintenantCalculatrice de versements hypothécaires
- $
- %$
- %
- Capital et intérêts 0
- Impôt foncier 0
- Frais de copropriété 0

