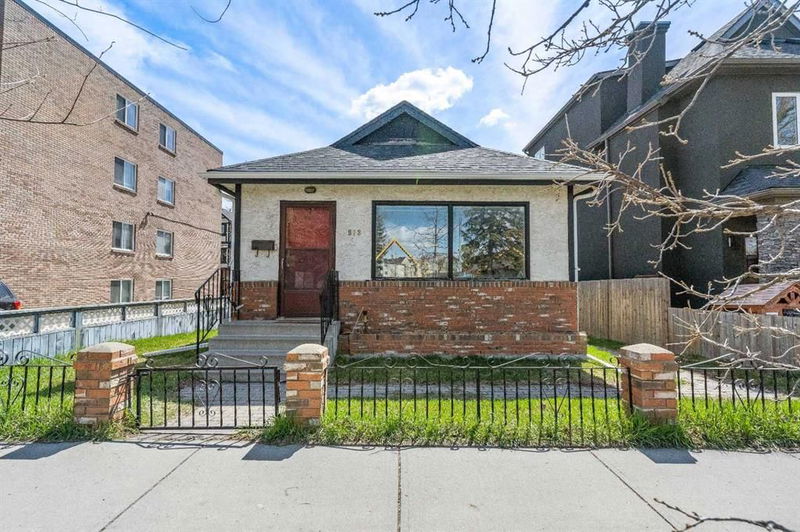Caractéristiques principales
- MLS® #: A2165197
- ID de propriété: SIRC2083015
- Type de propriété: Résidentiel, Maison unifamiliale détachée
- Aire habitable: 860 pi.ca.
- Construit en: 1913
- Chambre(s) à coucher: 2
- Salle(s) de bain: 1+1
- Stationnement(s): 2
- Inscrit par:
- MaxWell Capital Realty
Description de la propriété
Discover this charming detached home situated on a 37.5’ x 120’ lot with M-CG zoning, ideally located in the heart of Sunnyside. Just a short walk from the Sunnyside C-Train Station and the vibrant Kensington amenities district, this property offers 2 bedrooms, 1.5 bathrooms, in 1,407 square feet of fully developed living space. The home features a sunny southeast-facing, fully-fenced backyard and an oversized double detached garage. Recent upgrades include a high-efficiency furnace (February 2022), hot water tank (2016), asphalt shingles (2011), and select appliances (dryer 2024, washer 2023, fridge 2022). Additional improvements consist of newer doors and windows (July 2013) and cork and laminate flooring. The garage is drywalled and insulated, with access via a paved back alley. This location is unparalleled; walking distance to downtown, Kensington’s retail, shopping, and dining options, local schools, Calgary Transit, the Bow River, numerous parks, pathways, and the newly constructed Sunnyside Station Playground. This property presents significant opportunity! Move in now, and enjoy this beautiful residence for years to come, or redevelop into higher-density housing! Don’t miss out on this rare opportunity. Call now!
Pièces
- TypeNiveauDimensionsPlancher
- Salle de bainsPrincipal5' 8" x 4' 3"Autre
- Chambre à coucherPrincipal10' 11" x 10' 3.9"Autre
- Salle à mangerPrincipal11' 3.9" x 8' 6.9"Autre
- FoyerPrincipal10' 2" x 5' 5"Autre
- CuisinePrincipal13' 9.6" x 8' 6"Autre
- SalonPrincipal16' 2" x 11' 9.9"Autre
- Chambre à coucher principalePrincipal10' 5" x 10' 3.9"Autre
- Salle de bainsSupérieur7' 9" x 7' 5"Autre
- Salle de jeuxSupérieur7' 11" x 10' 5"Autre
- CuisineSupérieur7' 6.9" x 7' 5"Autre
- Salle de lavageSupérieur10' 6" x 6' 6.9"Autre
- Salle de jeuxSupérieur17' 8" x 7' 5"Autre
- ServiceSupérieur3' 3" x 10' 9.6"Autre
- Penderie (Walk-in)Supérieur6' x 10' 9.6"Autre
Agents de cette inscription
Demandez plus d’infos
Demandez plus d’infos
Emplacement
913 4 Avenue NW, Calgary, Alberta, T2N 0N1 Canada
Autour de cette propriété
En savoir plus au sujet du quartier et des commodités autour de cette résidence.
Demander de l’information sur le quartier
En savoir plus au sujet du quartier et des commodités autour de cette résidence
Demander maintenantCalculatrice de versements hypothécaires
- $
- %$
- %
- Capital et intérêts 0
- Impôt foncier 0
- Frais de copropriété 0

