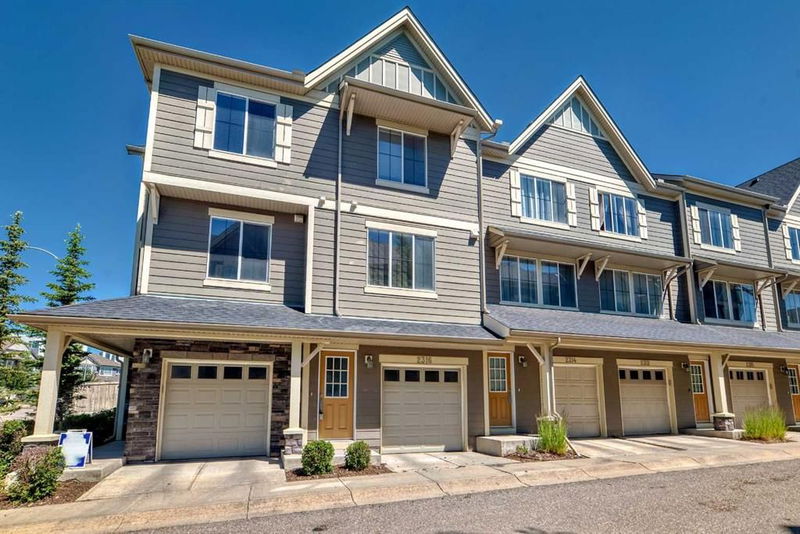Caractéristiques principales
- MLS® #: A2164701
- ID de propriété: SIRC2080768
- Type de propriété: Résidentiel, Condo
- Aire habitable: 1 375,20 pi.ca.
- Construit en: 2009
- Chambre(s) à coucher: 2
- Salle(s) de bain: 2+1
- Stationnement(s): 2
- Inscrit par:
- TrustPro Realty
Description de la propriété
Welcome to this charming townhouse nestled in the heart of Panorama Hills, built in 2009 and offering modern comfort and convenience. This tastefully designed home features two spacious bedrooms and 2.5 bathrooms, ideal for families or professionals seeking a blend of space and style. The hardie board sidings well protect the property from the hail storm! Upon entry, you are greeted by you're greeted by a spacious foyer and convenient double tandem car garage access on the first level. The main floor boastes a 9 -foot ceiling, a bright and airy living space, perfect for entertaining or relaxing after a long day. The kitchen boasts sleek cabinetry and ample counter space, catering to your culinary endeavors. Upstairs, two primary bedrooms are a retreat with each own ensuite bathroom, offering privacy and comfort. The laundry room is conveniently located on the upper level for added ease. One of the standout features of this townhouse is the oversize double tandem car garage, providing ample parking and additional storage space—a rare find in townhouse living. Located in the desirable community of Panorama Hills, residents enjoy access to a range of amenities including parks, schools, shopping, and dining options. With easy access to major roadways, commuting to downtown or exploring the city is convenient and efficient. Don’t miss your opportunity to own this immaculate townhouse in Panorama Hills—schedule your showing today and experience urban living at its finest!
Pièces
- TypeNiveauDimensionsPlancher
- CuisinePrincipal14' 9.9" x 11' 3.9"Autre
- Salle de bainsPrincipal5' 2" x 5' 9.6"Autre
- Salle à mangerPrincipal7' x 11' 9.6"Autre
- SalonPrincipal11' 3" x 14' 6.9"Autre
- Chambre à coucherInférieur11' 6.9" x 11' 3.9"Autre
- Salle de bain attenanteInférieur4' 11" x 7' 9"Autre
- Penderie (Walk-in)Inférieur8' 9.9" x 3' 8"Autre
- Salle de lavageInférieur3' 6" x 3' 3.9"Autre
- Chambre à coucher principaleInférieur11' 9" x 11' 3.9"Autre
- Salle de bain attenanteInférieur7' 11" x 5'Autre
- Penderie (Walk-in)Inférieur4' 9.6" x 7' 9.9"Autre
- EntréeSupérieur11' 6" x 4'Autre
- AutreSupérieur3' 6.9" x 8' 8"Autre
Agents de cette inscription
Demandez plus d’infos
Demandez plus d’infos
Emplacement
125 Panatella Way NW #2316, Calgary, Alberta, T3K 0R9 Canada
Autour de cette propriété
En savoir plus au sujet du quartier et des commodités autour de cette résidence.
Demander de l’information sur le quartier
En savoir plus au sujet du quartier et des commodités autour de cette résidence
Demander maintenantCalculatrice de versements hypothécaires
- $
- %$
- %
- Capital et intérêts 0
- Impôt foncier 0
- Frais de copropriété 0

