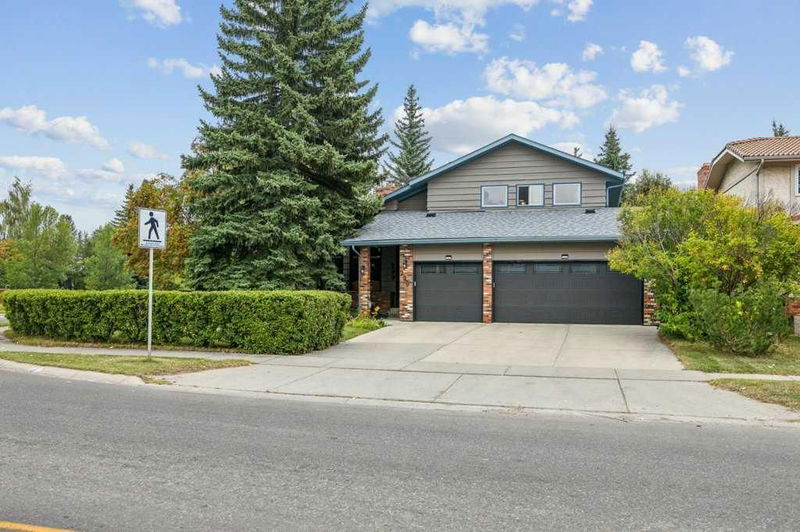Caractéristiques principales
- MLS® #: A2160668
- ID de propriété: SIRC2080756
- Type de propriété: Résidentiel, Maison unifamiliale détachée
- Aire habitable: 2 764 pi.ca.
- Construit en: 1981
- Chambre(s) à coucher: 3
- Salle(s) de bain: 3
- Stationnement(s): 6
- Inscrit par:
- Century 21 Bamber Realty LTD.
Description de la propriété
Step into a home that’s anything but ordinary! This beautifully maintained 4-bedroom house is bursting with CHARM and individuality, making it clear why the sellers have cherished it for so long. From the moment you enter, the grand double-sided stone FIREPLACE commands attention, while vaulted cedar ceilings and expansive windows invite in streams of natural light. The heart of the home, the kitchen, has been RENOVATED with GRANITE countertops, custom cabinetry with lighting, peninsula with wine fridge and storage, and a gas stove with double oven that will delight any chef. Hardwood floors throughout the entire home and double wide staircases up and down! The main floor offers more than just a living space; it’s an experience. Enjoy formal dining, a cozy family room, a convenient mudroom with laundry hookups, and a luxurious spa-like HOT TUB room with another double-sided FIREPLACE for ultimate relaxation. The 3-piece bath located on the main floor offers additional convenience! Upstairs, three bedrooms await, along with a 5-piece bath, and a reading nook with skylight that overlooks the great room. The primary bedroom suite is a true retreat, featuring a walk-in closet and a steam shower/soaker tub combo. The backlit onyx vanity adds an extra layer of sophistication.
In the basement you'll find a rec room, a spacious storage room, a cold room, and a versatile den that could easily serve as a guest room. Step outside to discover your personal oasis—a PARK-LIKE backyard filled with perennials, covered deck, and two patios (one covered) with natural gas line for your BBQ, perfect for outdoor gatherings. Young families will appreciate the triple car garage with radiant heat and epoxy floors, and ample storage space for bikes and sporting equipment. This home is in a prime location, within walking distance to Fish Creek Park, schools, and a shopping plaza with Safeway, Shoppers, and more. Public and school bus routes are just around the corner, making life even more convenient—no need to drive the kids to the bus stop! Recent upgrades include fibreglass windows in the kitchen, shingles in 2018, skylight 2018, two furnaces in 2006, water heaters in 2017 and 2023, and central vacuum in 2024.
Pièces
- TypeNiveauDimensionsPlancher
- Salle de bainsPrincipal4' 11" x 8' 3"Autre
- Salle à mangerPrincipal9' 11" x 19' 5"Autre
- Salle familialePrincipal15' 3.9" x 20' 3.9"Autre
- CuisinePrincipal13' 5" x 18' 5"Autre
- Pièce principalePrincipal18' 3" x 18' 11"Autre
- Bureau à domicilePrincipal11' 6" x 13' 3"Autre
- AutrePrincipal14' 5" x 12' 9.6"Autre
- Salle de bains2ième étage7' 6" x 10' 9.6"Autre
- Salle de bain attenante2ième étage8' 6" x 10' 9.6"Autre
- Chambre à coucher2ième étage14' 6.9" x 14' 11"Autre
- Chambre à coucher2ième étage11' 3" x 11'Autre
- Loft2ième étage10' 2" x 14' 8"Autre
- Chambre à coucher principale2ième étage14' x 17' 8"Autre
- Salle de sportSous-sol13' 9.6" x 9' 11"Autre
- Salle de jeuxSous-sol22' 3" x 16' 3"Autre
- RangementSous-sol7' x 5' 8"Autre
- RangementSous-sol32' x 26' 6.9"Autre
Agents de cette inscription
Demandez plus d’infos
Demandez plus d’infos
Emplacement
299 Woodfield Road SW, Calgary, Alberta, T2W 5B7 Canada
Autour de cette propriété
En savoir plus au sujet du quartier et des commodités autour de cette résidence.
Demander de l’information sur le quartier
En savoir plus au sujet du quartier et des commodités autour de cette résidence
Demander maintenantCalculatrice de versements hypothécaires
- $
- %$
- %
- Capital et intérêts 0
- Impôt foncier 0
- Frais de copropriété 0

