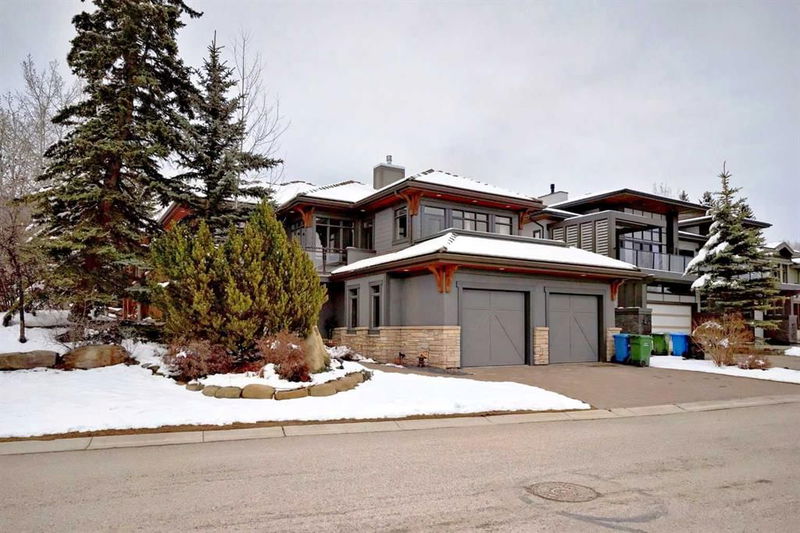Caractéristiques principales
- MLS® #: A2164673
- ID de propriété: SIRC2078816
- Type de propriété: Résidentiel, Maison unifamiliale détachée
- Aire habitable: 2 354 pi.ca.
- Construit en: 2007
- Chambre(s) à coucher: 2+1
- Salle(s) de bain: 3+1
- Stationnement(s): 4
- Inscrit par:
- Grand Realty
Description de la propriété
Gated community, bungalow with elevator, beautifully mountain viewed, sit on a large 10,000+ sqft lot in Springbank Hill! Close by to public and private schools, parks, playgrounds, shopping, C train andwestside rec centre. Living space of over 4,350 sqft, 2 decks, 2 private patios. Chef style kitchen with maple cabinets, top of the line SUB-ZERO, WOLF and ASKO appliances, marble backsplash, high end granite countertops. Dining room with built in maplewood detailing, and living room featuring full height sandstone fireplace with stunning mountain views. Master bedroom come with luxury ensuite boasts a 5 pc ensuite, soaker tub, custom steam shower, and infloor heating. Additional good sized bedroom or study with access to private backyard. Another 3 pieces bathroom and laundry room complete the main floor. Lower walk out level come with radiant in floor heating, two spacious bedrooms, family area with fireplace plus wet bar. Oversized (650sqft) double garage is heated and completed with epoxy floors. Additional upgrades and features include: built-in speakers throughout, cedar soffits, extensive professionally done landscaping with irrigation, hydronic in-floor heating, custom built-ins, solidcore doors, aluminum clad windows.
Pièces
- TypeNiveauDimensionsPlancher
- SalonPrincipal18' 9.9" x 16'Autre
- Salle à mangerPrincipal16' 11" x 12' 6"Autre
- Salle de bainsPrincipal5' 3.9" x 5' 6"Autre
- Chambre à coucherPrincipal13' x 11' 6"Autre
- Salle de bain attenantePrincipal10' 11" x 15' 5"Autre
- Chambre à coucher principalePrincipal15' 8" x 17' 9.6"Autre
- NidPrincipal7' 9" x 11' 5"Autre
- CuisinePrincipal11' 9.9" x 23'Autre
- Salle de bainsSous-sol7' 11" x 10' 5"Autre
- Salle polyvalenteSous-sol12' 6.9" x 12' 6"Autre
- Salle familialeSous-sol20' 5" x 19'Autre
- VestibuleSous-sol14' x 14' 11"Autre
- Salle de bainsSous-sol8' 3" x 11' 3"Autre
- Chambre à coucherSous-sol13' 8" x 16' 8"Autre
- BoudoirSous-sol11' x 9' 6.9"Autre
Agents de cette inscription
Demandez plus d’infos
Demandez plus d’infos
Emplacement
16 Spring Valley Lane SW, Calgary, Alberta, T3H 4V2 Canada
Autour de cette propriété
En savoir plus au sujet du quartier et des commodités autour de cette résidence.
Demander de l’information sur le quartier
En savoir plus au sujet du quartier et des commodités autour de cette résidence
Demander maintenantCalculatrice de versements hypothécaires
- $
- %$
- %
- Capital et intérêts 9 229 $ /mo
- Impôt foncier n/a
- Frais de copropriété n/a

