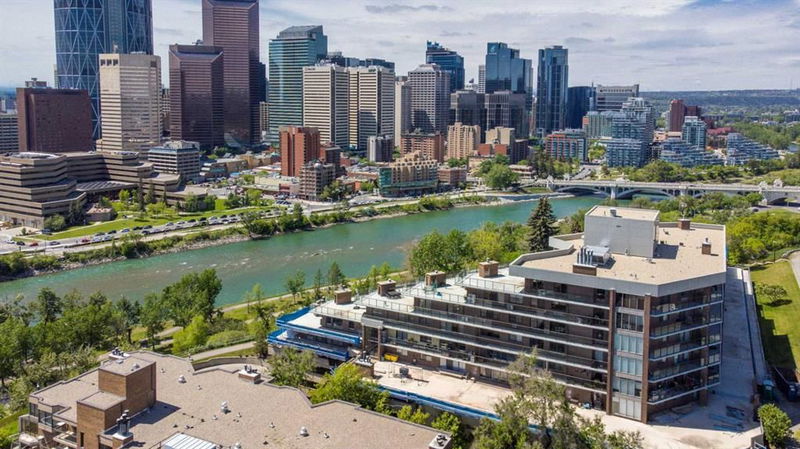Caractéristiques principales
- MLS® #: A2164413
- ID de propriété: SIRC2078759
- Type de propriété: Résidentiel, Condo
- Aire habitable: 1 488,27 pi.ca.
- Construit en: 1981
- Chambre(s) à coucher: 2
- Salle(s) de bain: 2
- Stationnement(s): 1
- Inscrit par:
- RE/MAX Real Estate (Central)
Description de la propriété
EXECUTIVE PENTHOUSE - This TOP FLOOR renovated 2-bedroom, 2-bathroom condo offers a perfect blend of modern luxury and unbeatable convenience. Nestled in a prime location, it boasts stunning views of downtown Calgary and the picturesque Bow River. Imagine waking up to breathtaking sunrises over the city skyline, and unwinding in the evening with serene river vistas. Step inside to discover a stylish, contemporary living space designed for comfort and elegance. The open-concept layout features high-end finishes, wood burning fireplace, sleek hardwood flooring, and plenty of natural light. The updated and open kitchen is a delight, featuring loads of countertops and ample storage, a perfect space to indulge your inner chef!! One of the standout features of this condo is its unbeatable location. Enjoy quick and easy access to downtown Calgary, making your commute to work a breeze. Embrace a healthy, active lifestyle with nearby walking paths along the Bow River, perfect for morning jogs or evening strolls. Plus, you'll be just steps away from the vibrant community of Bridgeland, renowned for its trendy restaurants, chic cafes, and boutique shops including Blush Lane!! Save money and time on your commute while living in style and comfort. This TOP FLOOR condo is more than just a home; it's a gateway to the best that Calgary has to offer with building amenities including a newly updated gym and party room with pool table plus secure and heated parking. Don't miss this opportunity to live in a luxurious space with unparalleled convenience and stunning views. Schedule your private tour today and start living your best life!
Pièces
- TypeNiveauDimensionsPlancher
- Salle de bainsPrincipal7' 9.9" x 7' 5"Autre
- Chambre à coucherPrincipal11' 9.9" x 13' 9.9"Autre
- FoyerPrincipal4' 8" x 11' 9.9"Autre
- Salle de lavagePrincipal6' 2" x 7' 9.9"Autre
- Chambre à coucher principalePrincipal20' x 19' 5"Autre
- Salle de bain attenantePrincipal9' 5" x 7' 5"Autre
- Salle à mangerPrincipal10' x 11' 9.9"Autre
- CuisinePrincipal10' 5" x 11' 6"Autre
- SalonPrincipal28' 5" x 15' 9"Autre
Agents de cette inscription
Demandez plus d’infos
Demandez plus d’infos
Emplacement
320 Meredith Road NE #807, Calgary, Alberta, T2E 5A6 Canada
Autour de cette propriété
En savoir plus au sujet du quartier et des commodités autour de cette résidence.
Demander de l’information sur le quartier
En savoir plus au sujet du quartier et des commodités autour de cette résidence
Demander maintenantCalculatrice de versements hypothécaires
- $
- %$
- %
- Capital et intérêts 0
- Impôt foncier 0
- Frais de copropriété 0

