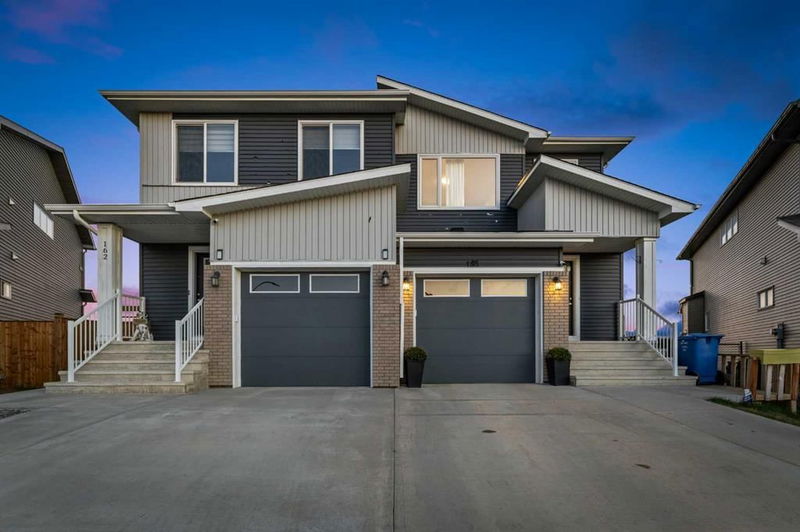Caractéristiques principales
- MLS® #: A2164040
- ID de propriété: SIRC2076616
- Type de propriété: Résidentiel, Autre
- Aire habitable: 1 434 pi.ca.
- Construit en: 2019
- Chambre(s) à coucher: 3
- Salle(s) de bain: 3+1
- Stationnement(s): 3
- Inscrit par:
- Synterra Realty
Description de la propriété
Calgary's NEW North, Carrington! A young vibrant community that is growing at a rapid pace (6th fastest in Calgary). A swift 20 min drive has you into the downtown core. Its central location is only going to become more accessible and desirable with the likes of the green line hugging the western border in the near future. This home’s rests onto the banks of a big green space as it bakes in the sunny southern fully landscaped backyard.
The combination of the massive lot, front drive garage and pristine condition of the home make it a far superior option to any new build.
The highly functional open-concept main floor displays contemporary finishes throughout that are best appreciated by seeing yourself.
Upstairs you presumably find a primary with WIC and 4pc ensuite, in addition to the laundry room, 2nd 4pc bath and 2 more bedrooms.
The fully finished basement offers a ton of versatility. Currently setup as a kids playroom and an additional guest bedroom but would also be a great fit for a work-from-home space or gym.
Properties that aren’t in a “fishbowl” are few and far between, book your showing before it is too late!
Pièces
- TypeNiveauDimensionsPlancher
- Salle de bainsPrincipal6' 9.9" x 2' 9.9"Autre
- Salle à mangerPrincipal12' 6" x 8' 9"Autre
- CuisinePrincipal11' 8" x 14' 11"Autre
- SalonPrincipal12' 3" x 10' 5"Autre
- Salle de bain attenanteInférieur5' 11" x 4' 11"Autre
- Salle de bainsInférieur9' 3" x 5' 5"Autre
- Chambre à coucherInférieur14' 8" x 9' 3.9"Autre
- Chambre à coucherInférieur10' 9.9" x 9' 3.9"Autre
- Chambre à coucher principaleInférieur13' 6" x 11' 9.6"Autre
- Salle de bainsSous-sol4' 11" x 7' 11"Autre
- BoudoirSous-sol14' 8" x 6' 6"Autre
- Salle de jeuxSous-sol12' 2" x 18' 3"Autre
- ServiceSous-sol7' 6" x 10' 5"Autre
Agents de cette inscription
Demandez plus d’infos
Demandez plus d’infos
Emplacement
158 Carringvue Park NW, Calgary, Alberta, T3P 1L1 Canada
Autour de cette propriété
En savoir plus au sujet du quartier et des commodités autour de cette résidence.
Demander de l’information sur le quartier
En savoir plus au sujet du quartier et des commodités autour de cette résidence
Demander maintenantCalculatrice de versements hypothécaires
- $
- %$
- %
- Capital et intérêts 0
- Impôt foncier 0
- Frais de copropriété 0

