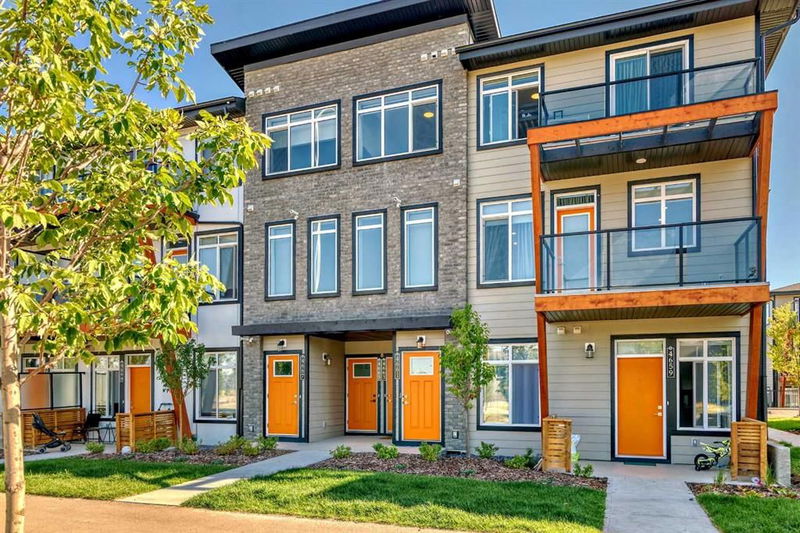Caractéristiques principales
- MLS® #: A2164386
- ID de propriété: SIRC2076597
- Type de propriété: Résidentiel, Condo
- Aire habitable: 1 224,30 pi.ca.
- Construit en: 2023
- Chambre(s) à coucher: 3
- Salle(s) de bain: 2+1
- Stationnement(s): 1
- Inscrit par:
- URBAN-REALTY.ca
Description de la propriété
Discover Modern Living in Calgary’s Award-Winning Seton Community!
Step into this stunning townhouse, nestled in the heart of Seton—Calgary's Community of the Year for two years running. With modern design and exceptional features, this home perfectly blends comfort and style.
Walk up to your spacious main level, where 9-ft ceilings and an open-concept layout create an inviting living space that flows seamlessly from the sleek kitchen to the dining and living areas. The chef’s kitchen is a showstopper, boasting luxurious granite countertops, stainless steel appliances, and a convenient breakfast bar that overlooks the bright and airy living space.
In the living room, oversized windows flood the space with natural light, and a door leads to your private balcony—ideal for relaxing on warm summer evenings.
Head upstairs to the upper level, where your serene primary bedroom awaits, complete with a walk-in closet and a beautifully appointed 4-piece ensuite. Down the hall, you’ll find two additional bedrooms, another full 4-piece bathroom, and a convenient laundry area with a washer and dryer.
This unit also offers the added luxury of an attached garage.
Don’t miss your chance to own this modern gem in Seton, where lifestyle and convenience meet. Schedule your viewing today!
Pièces
- TypeNiveauDimensionsPlancher
- Salle de bainsPrincipal4' 11" x 4' 11"Autre
- CuisinePrincipal8' 5" x 9' 8"Autre
- SalonPrincipal16' 9.6" x 11' 3.9"Autre
- Salle à mangerPrincipal7' 9" x 7' 11"Autre
- EntréePrincipal3' 6" x 3'Autre
- VestibulePrincipal5' 3.9" x 3' 9.9"Autre
- Salle de bainsInférieur4' 11" x 7' 11"Autre
- Chambre à coucherInférieur9' x 10' 9"Autre
- Chambre à coucher principaleInférieur9' 5" x 16' 6"Autre
- Salle de bain attenanteInférieur4' 9.9" x 8' 6"Autre
- Chambre à coucherInférieur8' 11" x 10' 9"Autre
- Penderie (Walk-in)Inférieur5' 3.9" x 4' 9.9"Autre
- BalconInférieur3' 2" x 12' 5"Autre
- FoyerInférieur7' 11" x 7' 5"Autre
Agents de cette inscription
Demandez plus d’infos
Demandez plus d’infos
Emplacement
4661 Seton Drive SE, Calgary, Alberta, T3M3T9 Canada
Autour de cette propriété
En savoir plus au sujet du quartier et des commodités autour de cette résidence.
Demander de l’information sur le quartier
En savoir plus au sujet du quartier et des commodités autour de cette résidence
Demander maintenantCalculatrice de versements hypothécaires
- $
- %$
- %
- Capital et intérêts 0
- Impôt foncier 0
- Frais de copropriété 0

