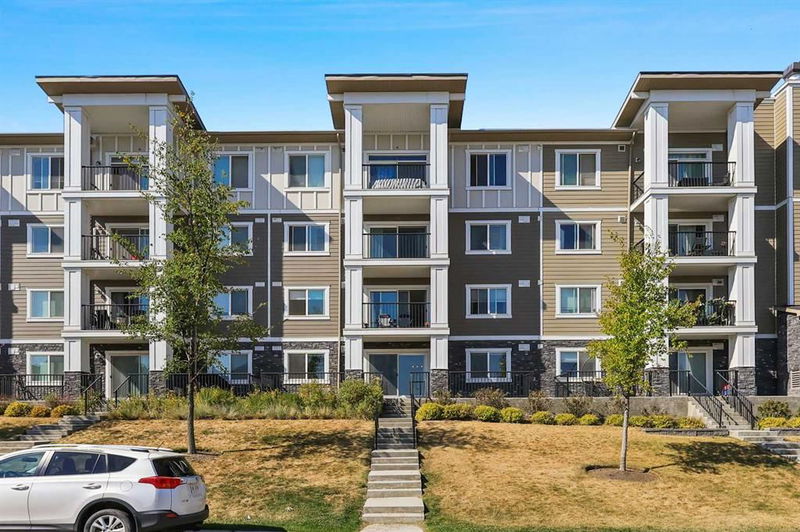Caractéristiques principales
- MLS® #: A2161814
- ID de propriété: SIRC2076574
- Type de propriété: Résidentiel, Condo
- Aire habitable: 842,84 pi.ca.
- Construit en: 2015
- Chambre(s) à coucher: 2
- Salle(s) de bain: 2
- Stationnement(s): 1
- Inscrit par:
- eXp Realty
Description de la propriété
Welcome home! This amazing first home, or investment property offers a perfect blend of convenience and community. This condo, situated in the desirable neighbourhood of Sage Hill, features a well-designed interior, including an outdoor balcony with a gas hookup, and is enhanced by air conditioning. The modern open concept unit boasts two bedrooms and two full bathrooms, with the primary bedroom featuring a large walk-through closet to your private 4pc ensuite, presenting a harmonious combination of comfort and tranquility. The kitchen stands out with its stainless steel appliances, generous storage, and ample counter space, ideal for both entertaining and everyday living. The open-concept layout ensures a smooth transition between the living, dining, and kitchen areas. With this being a ground floor unit, you can step out onto the balcony to enjoy fresh air and pleasant views, or use the patio door for your own private entry. This condo is conveniently located just across the street from endless amenities, including shopping and dining, while convenient access to Shaganappi Tr, Stoney Tr, and 144 Ave ensures a quick commute across the city. Additionally, the condo includes titled underground parking for added convenience. Call your favourite agent to book your private showing today!
Pièces
- TypeNiveauDimensionsPlancher
- SalonPrincipal11' 2" x 11' 11"Autre
- CuisinePrincipal8' x 9' 2"Autre
- Salle à mangerPrincipal7' 11" x 13' 2"Autre
- Chambre à coucher principalePrincipal10' 11" x 11' 3.9"Autre
- Penderie (Walk-in)Principal4' 2" x 4' 9"Autre
- Salle de bain attenantePrincipal4' 11" x 8' 9.6"Autre
- Chambre à coucherPrincipal8' 5" x 9' 11"Autre
- FoyerPrincipal2' 3" x 6' 9.6"Autre
- Salle de lavagePrincipal4' 9.9" x 5' 6"Autre
- Salle de bainsPrincipal4' 9.9" x 7' 11"Autre
Agents de cette inscription
Demandez plus d’infos
Demandez plus d’infos
Emplacement
450 Sage Valley Drive NW #1106, Calgary, Alberta, T3R 0V5 Canada
Autour de cette propriété
En savoir plus au sujet du quartier et des commodités autour de cette résidence.
Demander de l’information sur le quartier
En savoir plus au sujet du quartier et des commodités autour de cette résidence
Demander maintenantCalculatrice de versements hypothécaires
- $
- %$
- %
- Capital et intérêts 0
- Impôt foncier 0
- Frais de copropriété 0

