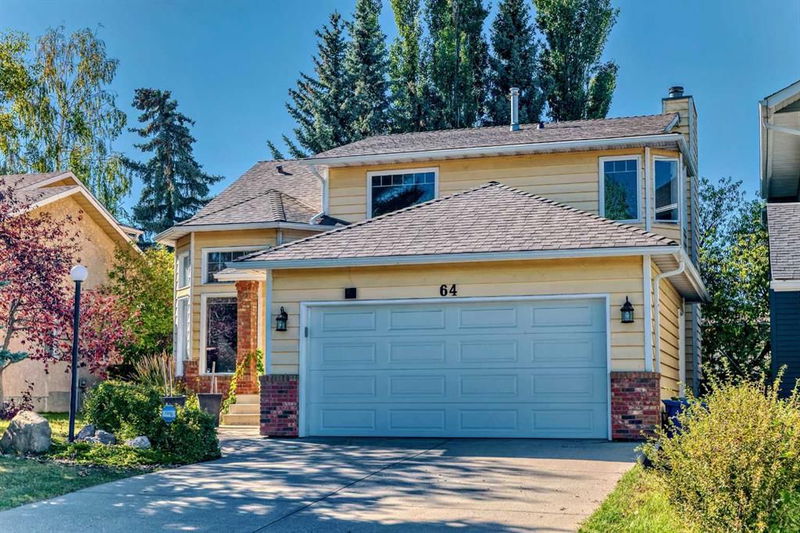Caractéristiques principales
- MLS® #: A2163144
- ID de propriété: SIRC2076572
- Type de propriété: Résidentiel, Maison unifamiliale détachée
- Aire habitable: 2 025,70 pi.ca.
- Construit en: 1988
- Chambre(s) à coucher: 3+1
- Salle(s) de bain: 3+1
- Stationnement(s): 6
- Inscrit par:
- Real Broker
Description de la propriété
Discover a *super rare* opportunity to own a beautiful home in the sought-after Santana Estates, perfectly located across from a scenic park with a tot lot. With nearly 2,800 sqft of thoughtfully developed living space, this home has it all.
As you step inside, you’ll be greeted by a stunning family room with soaring high ceilings, creating a dramatic and inviting atmosphere. The gleaming hardwood floors lead you through the main floor, where a formal dining room awaits for hosting special dinners. The heart of the home is the centrally located kitchen, ideal for preparing meals while staying connected with your family. Whether the kids are working on crafts in the cozy breakfast nook or enjoying a movie in the living room with a warm fire on cool nights, this home offers a seamless blend of comfort and functionality.
The main floor also features a convenient laundry room with ample overhead storage and a stylish 2-piece bath. Upstairs, you’ll find spacious bedrooms, each larger than average. The vaulted primary retreat is a true haven, complete with his and hers closets, and a luxurious 4-piece ensuite featuring a soaker tub and tiled shower—a perfect escape after a long day.
The fully finished lower level is a fantastic space for entertaining or unwinding. Whether you’re looking for a home theatre, game room, or space for a pool table, the options are endless. A fourth bedroom and full bathroom add even more flexibility, while storage is never an issue with the ample space throughout the home.
Step outside to the west-facing backyard, offering unmatched privacy for relaxing or hosting summer barbecues. With its prime location, you’re close to parks, schools, and just a 2-minute walk to transit. Plus, with easy access to major roadways and only 11 minutes to the airport, commuting is a breeze.
This is your chance to be part of a quiet, family-friendly community where homes are rarely available. Come and experience why families love this hidden gem—schedule your viewing today!
Pièces
- TypeNiveauDimensionsPlancher
- Salle de bains2ième étage5' x 8' 9.9"Autre
- Salle de bain attenante2ième étage7' x 13' 3.9"Autre
- Salle de bainsSous-sol9' 6.9" x 10' 9"Autre
- Salle de bainsPrincipal5' x 6'Autre
- EntréePrincipal5' 3.9" x 7' 9"Autre
- SalonPrincipal11' 11" x 16' 3.9"Autre
- Salle à mangerPrincipal12' 2" x 12'Autre
- VestibulePrincipal5' 11" x 9' 6.9"Autre
- Salle familialePrincipal12' 3" x 15' 9"Autre
- CuisinePrincipal11' 2" x 10' 9"Autre
- NidPrincipal12' x 8' 3.9"Autre
- Chambre à coucher2ième étage10' 6" x 9' 6.9"Autre
- Chambre à coucher2ième étage11' 5" x 9' 11"Autre
- Chambre à coucher principale2ième étage13' 11" x 13' 9.9"Autre
- Penderie (Walk-in)2ième étage5' 2" x 6' 6"Autre
- ServiceSous-sol12' 3" x 14' 9.9"Autre
- RangementSous-sol5' 6.9" x 16' 5"Autre
- Chambre à coucherSous-sol12' 6" x 11' 5"Autre
- Salle de jeuxSous-sol11' 9.9" x 21' 3"Autre
- BoudoirSous-sol6' 6.9" x 10' 9.9"Autre
Agents de cette inscription
Demandez plus d’infos
Demandez plus d’infos
Emplacement
64 Santana Hill NW, Calgary, Alberta, T3K3L9 Canada
Autour de cette propriété
En savoir plus au sujet du quartier et des commodités autour de cette résidence.
Demander de l’information sur le quartier
En savoir plus au sujet du quartier et des commodités autour de cette résidence
Demander maintenantCalculatrice de versements hypothécaires
- $
- %$
- %
- Capital et intérêts 0
- Impôt foncier 0
- Frais de copropriété 0

