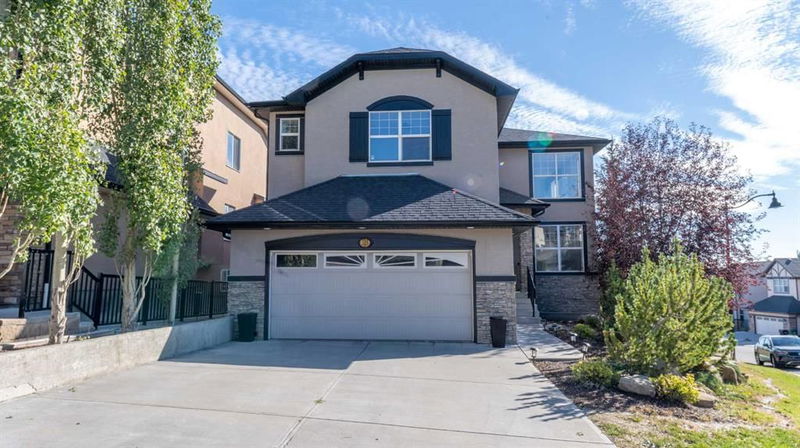Caractéristiques principales
- MLS® #: A2162834
- ID de propriété: SIRC2076555
- Type de propriété: Résidentiel, Maison unifamiliale détachée
- Aire habitable: 2 839 pi.ca.
- Construit en: 2010
- Chambre(s) à coucher: 3+3
- Salle(s) de bain: 4+1
- Stationnement(s): 2
- Inscrit par:
- CIR Realty
Description de la propriété
Welcome to this beautifully landscaped property in the Sherwood Community, where over $90,000.00 has been invested to create a stunning outdoor space of this property. This expansive two-story home offers more than 2,800 SqFt (over 4000 sqft., total finished space) of elegant living, including a walkout finished basement that adds extra versatility to the property. Two luxurious master bedrooms, perfect for ultimate comfort and privacy, total six bedrooms (4 upstairs & 2 at the basement), and 4 full & 1 half washrooms . Own private balcony with breathtaking views of the hills, perfect for enjoying serene sunsets and picturesque scenery.
A spacious and inviting living room and family room, ideal for entertaining and family gatherings. A well-designed kitchen with modern appliances and ample counter space, perfect for culinary enthusiasts. Fully finished walkout basement featuring a stylish wet bar, making it an ideal space for hosting guests or enjoying a quiet evening. Conveniently located near Beacon Hill Shopping Centre for all your retail and dining needs, Costco, bricks, all major banks, restaurants, so on.... This property is a rare find, combining sophisticated design with practical features in a highly desirable location. Don’t miss the opportunity to make this extraordinary house your new home.
Pièces
- TypeNiveauDimensionsPlancher
- Chambre à coucher principaleInférieur13' x 15' 6"Autre
- Chambre à coucherInférieur13' 6" x 15'Autre
- Chambre à coucherInférieur10' x 12'Autre
- Chambre à coucherSous-sol110' x 11'Autre
- Chambre à coucherSous-sol14' x 14'Autre
- Chambre à coucherSous-sol11' x 12'Autre
- Salle de bain attenanteInférieur11' x 11'Autre
- Salle de bain attenanteInférieur5' 6" x 10'Autre
- Salle de bainsInférieur5' x 10'Autre
- Salle de bainsPrincipal5' x 10'Autre
- Salle de bainsSous-sol5' x 10'Autre
- SalonPrincipal11' x 20'Autre
- Salle familialePrincipal12' x 14'Autre
- Salle à mangerPrincipal10' x 13'Autre
- CuisinePrincipal10' x 14'Autre
- BoudoirPrincipal10' x 10'Autre
- Salle familialeInférieur11' x 12'Autre
- Salle de lavagePrincipal7' x 10'Autre
- AutreSous-sol7' 6" x 8'Autre
- ServiceSous-sol12' x 14'Autre
- Pièce principaleSous-sol18' x 18'Autre
Agents de cette inscription
Demandez plus d’infos
Demandez plus d’infos
Emplacement
212 Sherwood Rise NW, Calgary, Alberta, T3R 1P7 Canada
Autour de cette propriété
En savoir plus au sujet du quartier et des commodités autour de cette résidence.
Demander de l’information sur le quartier
En savoir plus au sujet du quartier et des commodités autour de cette résidence
Demander maintenantCalculatrice de versements hypothécaires
- $
- %$
- %
- Capital et intérêts 0
- Impôt foncier 0
- Frais de copropriété 0

