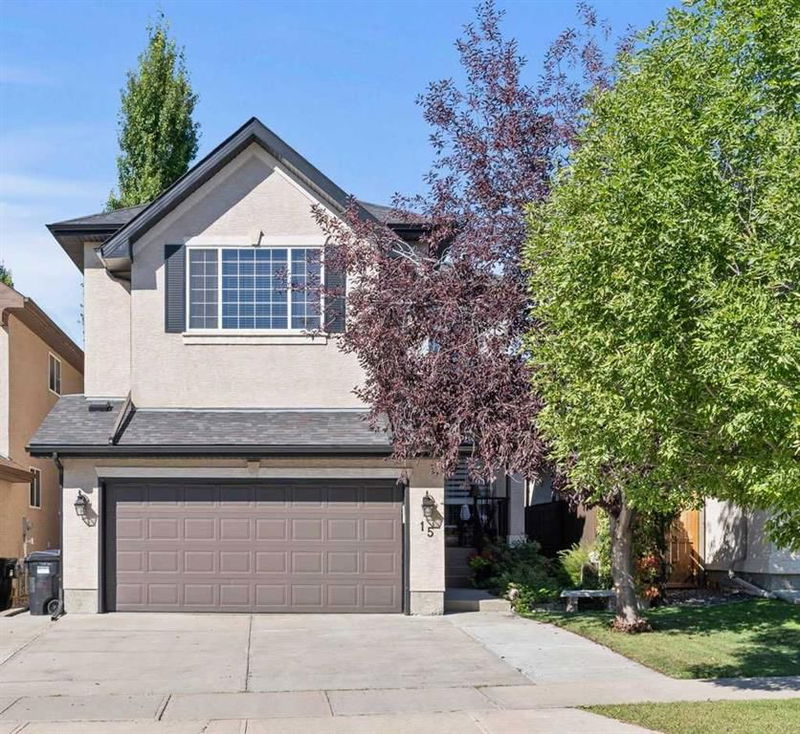Caractéristiques principales
- MLS® #: A2164029
- ID de propriété: SIRC2076512
- Type de propriété: Résidentiel, Maison unifamiliale détachée
- Aire habitable: 2 076 pi.ca.
- Construit en: 2003
- Chambre(s) à coucher: 3+1
- Salle(s) de bain: 3+1
- Stationnement(s): 2
- Inscrit par:
- Greater Property Group
Description de la propriété
Here is a home that you don't want to miss! Welcome to this stunning and immaculately kept home in the highly desirable community of Tuscany. Vibrant neighborhood with great schools, parks, green spaces and close proximity to shopping and all amenities. Fully finished on 3 levels offering 2800 sqft of living space. Total of 3+1 bedrooms and 3.5 bathrooms with a main floor office and laundry. The private backyard is an oasis nestled with mature trees for serenity and relaxation. Basement is fully developed with a 4th bedroom, recreation room and bathroom. Key features of this home include a massive bonus room with vaulted ceilings, new roof and plenty of storage throughout this home. This home combines comfort, style and accessibility for those seeking both luxury and functionality. Numerous upgrades over the years and pride of ownership shows throughout this home. Schedule your private tour today! This Turn-key home is priced to sell, do not miss out on this exceptional opportunity. Make 15 Tuscany Hill NW your new place to call Home!!!
Pièces
- TypeNiveauDimensionsPlancher
- Salle de bainsPrincipal3' 2" x 6' 9"Autre
- Salle à mangerPrincipal8' x 9' 9.9"Autre
- CuisinePrincipal13' 6" x 12' 6.9"Autre
- Salle de lavagePrincipal10' 9.9" x 7' 3.9"Autre
- SalonPrincipal13' 6" x 14' 5"Autre
- Bureau à domicilePrincipal10' 9.9" x 8' 9"Autre
- Salle de bains2ième étage5' 9.6" x 8' 9.6"Autre
- Salle de bain attenante2ième étage9' 11" x 10' 6.9"Autre
- Chambre à coucher2ième étage10' 8" x 12' 9"Autre
- Chambre à coucher2ième étage11' 9.6" x 11' 6.9"Autre
- Pièce bonus2ième étage19' 5" x 19'Autre
- Chambre à coucher principale2ième étage12' 2" x 13' 8"Autre
- Salle de bain attenanteSous-sol7' x 4' 11"Autre
- Chambre à coucherSous-sol10' 8" x 13'Autre
- Salle de jeuxSous-sol21' 3" x 14' 11"Autre
- RangementSous-sol10' 3.9" x 5' 9.9"Autre
- RangementSous-sol6' 9" x 6' 9.9"Autre
- RangementSous-sol4' 6" x 6' 9.9"Autre
Agents de cette inscription
Demandez plus d’infos
Demandez plus d’infos
Emplacement
15 Tuscany Hill NW, Calgary, Alberta, T3L 2T4 Canada
Autour de cette propriété
En savoir plus au sujet du quartier et des commodités autour de cette résidence.
Demander de l’information sur le quartier
En savoir plus au sujet du quartier et des commodités autour de cette résidence
Demander maintenantCalculatrice de versements hypothécaires
- $
- %$
- %
- Capital et intérêts 0
- Impôt foncier 0
- Frais de copropriété 0

