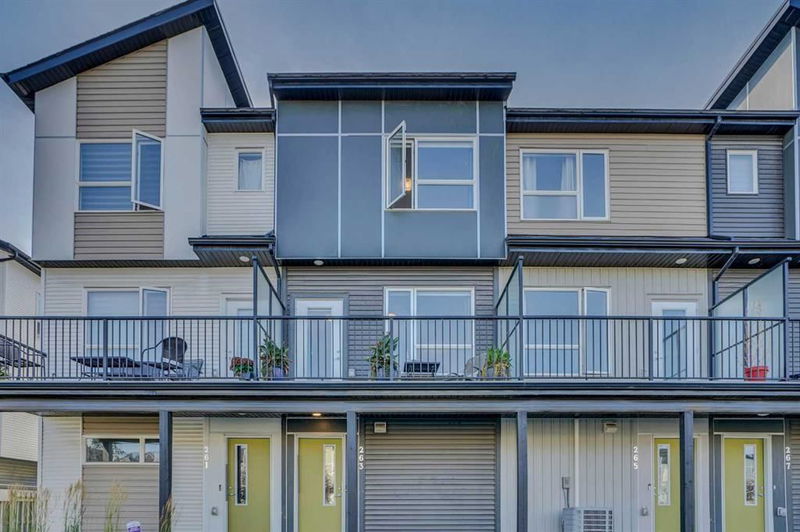Caractéristiques principales
- MLS® #: A2160367
- ID de propriété: SIRC2074799
- Type de propriété: Résidentiel, Condo
- Aire habitable: 1 473 pi.ca.
- Construit en: 2023
- Chambre(s) à coucher: 2
- Salle(s) de bain: 2+1
- Stationnement(s): 2
- Inscrit par:
- Royal LePage METRO
Description de la propriété
Welcome to this spacious and well-lit three-storey townhouse, perfectly designed for modern living in a prime location.
Starting on the main floor, you'll find a versatile living room that can double as a home office, offering flexibility to suit your lifestyle. This level also includes a mechanical room and an attached single garage, ensuring convenience at every turn.
Moving up to the second floor, a bright and airy living room welcomes you, seamlessly connecting to a gorgeous kitchen featuring granite countertops, a breakfast counter, and a dedicated dining area. A two-piece washroom adds practicality, while the living room opens onto a beautiful terrace/balcony, perfect for outdoor enjoyment.
The third floor houses two comfortable bedrooms, each with its own attached bathroom for added privacy. The primary bedroom offers his and her closets, while the second bedroom includes a dedicated closet. A conveniently located laundry room completes this floor, making daily tasks a breeze.
Ideally located close to the airport, public parks, shopping areas, schools, and a nearby shopping mall, this townhouse perfectly blends comfort and accessibility for a modern lifestyle.
Pièces
- TypeNiveauDimensionsPlancher
- ServicePrincipal3' 5" x 18' 9"Autre
- Cuisine2ième étage8' 9.9" x 13' 5"Autre
- SalonPrincipal9' 8" x 15' 3.9"Autre
- Salle de bains2ième étage4' 8" x 4' 9.9"Autre
- Salle à manger2ième étage9' 2" x 15' 3.9"Autre
- Salon2ième étage13' 5" x 14'Autre
- Salle de bain attenante3ième étage5' 5" x 8' 11"Autre
- Salle de bain attenante3ième étage5' 3.9" x 7' 11"Autre
- Chambre à coucher3ième étage10' 3" x 11'Autre
- Chambre à coucher principale3ième étage11' 9.6" x 11' 9.9"Autre
- Salle de lavage3ième étage3' 5" x 3' 8"Autre
Agents de cette inscription
Demandez plus d’infos
Demandez plus d’infos
Emplacement
263 Redstone Boulevard NE, Calgary, Alberta, T3N 1V7 Canada
Autour de cette propriété
En savoir plus au sujet du quartier et des commodités autour de cette résidence.
Demander de l’information sur le quartier
En savoir plus au sujet du quartier et des commodités autour de cette résidence
Demander maintenantCalculatrice de versements hypothécaires
- $
- %$
- %
- Capital et intérêts 0
- Impôt foncier 0
- Frais de copropriété 0

