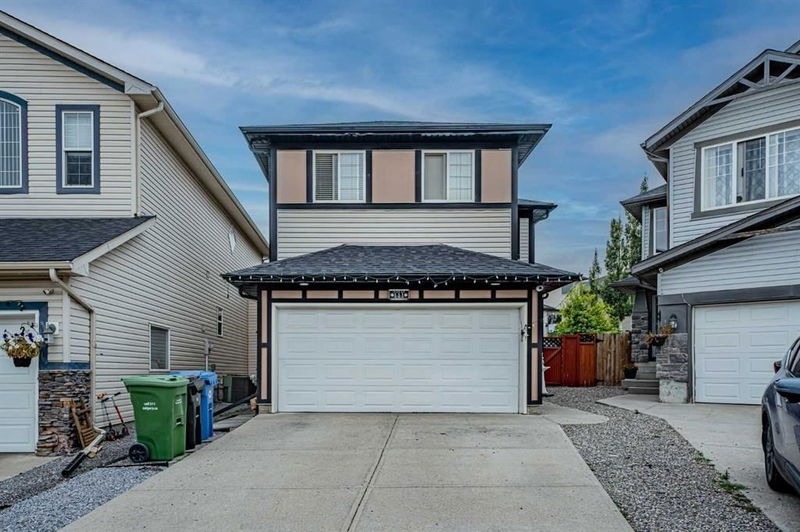Caractéristiques principales
- MLS® #: A2163696
- ID de propriété: SIRC2074264
- Type de propriété: Résidentiel, Maison unifamiliale détachée
- Aire habitable: 1 809,12 pi.ca.
- Construit en: 2005
- Chambre(s) à coucher: 4+1
- Salle(s) de bain: 3+1
- Stationnement(s): 4
- Inscrit par:
- Exa Realty
Description de la propriété
Welcome to this beautifully maintained total 2400+ sq ft home with 5 bedrooms and 3.5 bathrooms, including a 1-bedroom illegal suite. Step inside to a bright, sun-filled living space with plenty of windows, a spacious living room with hardwood floors, and an open-concept kitchen featuring a large island, granite countertops, and a gas range stove. The main floor offers a 2-piece bath and laundry. Upstairs, find a large window on the staircase landing, a huge primary bedroom with a 4-piece ensuite and walk-in closet, plus three other generous rooms, one of which could serve as a bonus room, and a 3-piece common bath. The basement, with its own entrance and laundry, has a large living area with ample light, a good-sized bedroom, and a 3-piece bathroom. Enjoy the recently landscaped backyard in this well-cared-for home, nestled on a quiet cul-de-sac within walking distance to schools. With updates like a new roof and front elevation (2023), new carpet and paint (2022), and new LED fixtures, locks, and main floor double door refrigerator, this move-in-ready gem in a desirable community won't last long!
Pièces
- TypeNiveauDimensionsPlancher
- Salle de bainsPrincipal5' 6" x 5' 6.9"Autre
- Salle à mangerPrincipal6' 8" x 9' 11"Autre
- CuisinePrincipal11' 11" x 8' 8"Autre
- SalonPrincipal23' 6" x 14' 11"Autre
- Salle de bainsInférieur5' 9.6" x 8' 3"Autre
- Salle de bainsInférieur9' 3" x 8' 3.9"Autre
- Chambre à coucherInférieur11' 3" x 11' 6"Autre
- Chambre à coucherInférieur11' 9.6" x 12'Autre
- Chambre à coucherInférieur13' 2" x 11'Autre
- Chambre à coucher principaleInférieur11' 8" x 17'Autre
- Salle de bainsSupérieur5' 9.6" x 7' 9.9"Autre
- Chambre à coucherSupérieur12' 9.9" x 9' 9.9"Autre
- CuisineSupérieur9' 6.9" x 7' 8"Autre
- Salle de jeuxSupérieur16' 3.9" x 14' 6"Autre
- RangementSupérieur3' x 6' 3"Autre
- ServiceSupérieur2' 6" x 2' 9.9"Autre
Agents de cette inscription
Demandez plus d’infos
Demandez plus d’infos
Emplacement
111 Covemeadow Court NE, Calgary, Alberta, T3K 6H1 Canada
Autour de cette propriété
En savoir plus au sujet du quartier et des commodités autour de cette résidence.
Demander de l’information sur le quartier
En savoir plus au sujet du quartier et des commodités autour de cette résidence
Demander maintenantCalculatrice de versements hypothécaires
- $
- %$
- %
- Capital et intérêts 0
- Impôt foncier 0
- Frais de copropriété 0

