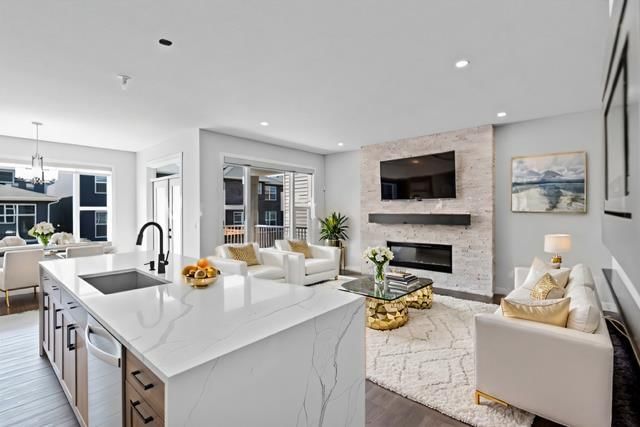Caractéristiques principales
- MLS® #: A2163768
- ID de propriété: SIRC2074196
- Type de propriété: Résidentiel, Maison unifamiliale détachée
- Aire habitable: 2 242,73 pi.ca.
- Construit en: 2022
- Chambre(s) à coucher: 3
- Salle(s) de bain: 2+1
- Stationnement(s): 4
- Inscrit par:
- Manor Real Estate Ltd.
Description de la propriété
Welcome to this stunning west-backyard 4-level split MONROE BY TRICO HOMES in Seton! This beautiful property, with a finished basement, offers over 2900 SQFT living space. From the moment you step inside, you'll be captivated by the impressive entryway, setting the tone for the rest of this home.
The main floor features a gorgeous kitchen with two-tone cabinets that reach the ceiling, glass doors, and puck lights. The gourmet kitchen is a chef's dream, with built-in appliances, and the quartz countertops have a luxurious waterfall design on both sides of the island. The spacious dining area accommodates a large table and leads to a lovely covered deck. The living room is a showstopper with a stylish fireplace, stone surround, maple mantle, and plenty of windows along the back wall, filling the space with natural light. The maple wooden railing is an eye-catching feature.
The second floor includes two bedrooms, an upgraded full bath, and a separate laundry room, making it the perfect area for kids. The upper floor features a bonus room with a vaulted ceiling and the primary bedroom. The ensuite is stunning, with two sinks beneath a full-width mirror, a deep soaker tub, and a glass-encased shower with stylish full-height tile. The primary bedroom’s extension along the rear wall serves as a serene sitting or reading area. With the secondary bedrooms one storey below, the primary bedroom is accompanied only by the bonus room on the top floor, providing a sense of exclusivity.
A convenient half bath leads out to the double garage on the entry-level. There's plenty of closet space for storage. The fully developed lower level features a large rec room with pot lights and plumbing rough-in for a wet bar, office, and full bath, providing endless possibilities for customization. ALBERTA NEW HOME WARRANTY IS TRANSFERABLE
Words alone cannot do justice to this home's beauty. You must see it in person to truly appreciate all it offers. Fall in love with your new home in Seton! THIS IS THE ONE!
Pièces
- TypeNiveauDimensionsPlancher
- Salle de bainsPrincipal4' 11" x 5'Autre
- Salle de bains2ième étage8' 3.9" x 8' 3.9"Autre
- Chambre à coucher2ième étage10' 2" x 11' 3.9"Autre
- Chambre à coucher2ième étage12' 2" x 9' 9.9"Autre
- Salle de bain attenante3ième étage8' 6" x 15' 9"Autre
- Salle familiale3ième étage13' 9.9" x 14' 9"Autre
- Chambre à coucher principale3ième étage22' 9.9" x 14' 11"Autre
- Penderie (Walk-in)3ième étage9' 3.9" x 10' 9.6"Autre
- SalonPrincipal12' 3.9" x 21' 6.9"Autre
Agents de cette inscription
Demandez plus d’infos
Demandez plus d’infos
Emplacement
275 Seton Road SE, Calgary, Alberta, T3M 3L7 Canada
Autour de cette propriété
En savoir plus au sujet du quartier et des commodités autour de cette résidence.
Demander de l’information sur le quartier
En savoir plus au sujet du quartier et des commodités autour de cette résidence
Demander maintenantCalculatrice de versements hypothécaires
- $
- %$
- %
- Capital et intérêts 0
- Impôt foncier 0
- Frais de copropriété 0

