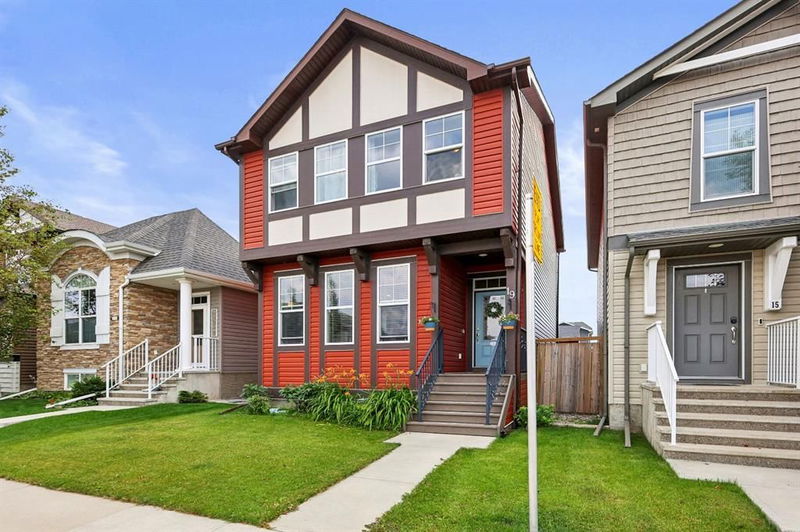Caractéristiques principales
- MLS® #: A2157304
- ID de propriété: SIRC2073080
- Type de propriété: Résidentiel, Maison unifamiliale détachée
- Aire habitable: 1 711 pi.ca.
- Construit en: 2012
- Chambre(s) à coucher: 3
- Salle(s) de bain: 2+1
- Stationnement(s): 4
- Inscrit par:
- RE/MAX Landan Real Estate
Description de la propriété
Enjoy all Cranston has to offer by Living in the wonderful home on a quiet street, just a few steps from a school for the kids! This home offers lots of open space with 9 ft ceilings and a large bright living room and kitchen area! This bright kitchen provides lots of counter space and a huge island that offers comfortable space to seat up to 4 people. A generous nook area is great for the family with a patio door leading to a decorative back yard and decks. Take the curving staircase upstairs where you find a cozy bonus room, Laundry room with a counter and shelf space, and 3 generous sized bedrooms. The large Primary Bedroom overlooks the back yard and has a wonderful ensuite bath featuring a deep soaker tub, glass shower, large counter space and access to a good sized walk in closet. In the yard you have an awesome 2 level deck with a feature hammock Chair hanging on a custom built structure. Decorative gravel, environmentally friendly clover ground cover and a dog run fenced in complete this appealing outdoor space! You also get the Hard to find garage space of an oversized 24 x 24 double garage so the larger vehicle will fit! The unfinished basement has roughed in plumbing and is waiting for your ideas to provide the development that works best for you. The windows are big enough for bedroom development. Don't miss this wonderful opportunity.
Pièces
- TypeNiveauDimensionsPlancher
- SalonPrincipal13' 9.6" x 24' 9.6"Autre
- CuisinePrincipal10' x 12' 5"Autre
- Coin repasPrincipal9' 9.9" x 12' 5"Autre
- FoyerPrincipal5' 11" x 6' 9.9"Autre
- VestibulePrincipal3' 2" x 5' 2"Autre
- Salle de bainsPrincipal4' 11" x 5' 9.6"Autre
- Chambre à coucher principaleInférieur11' 6.9" x 12' 11"Autre
- Salle de bain attenanteInférieur7' 9" x 7' 9.9"Autre
- Chambre à coucherInférieur9' 3" x 10' 6.9"Autre
- Chambre à coucherInférieur9' 3" x 10' 2"Autre
- Salle de lavageInférieur3' 6" x 7' 9"Autre
- Salle de bainsInférieur4' 11" x 7' 9"Autre
- Pièce bonusInférieur10' 6" x 10' 9"Autre
Agents de cette inscription
Demandez plus d’infos
Demandez plus d’infos
Emplacement
19 Cranford Close SE, Calgary, Alberta, T3M 1N1 Canada
Autour de cette propriété
En savoir plus au sujet du quartier et des commodités autour de cette résidence.
Demander de l’information sur le quartier
En savoir plus au sujet du quartier et des commodités autour de cette résidence
Demander maintenantCalculatrice de versements hypothécaires
- $
- %$
- %
- Capital et intérêts 0
- Impôt foncier 0
- Frais de copropriété 0

