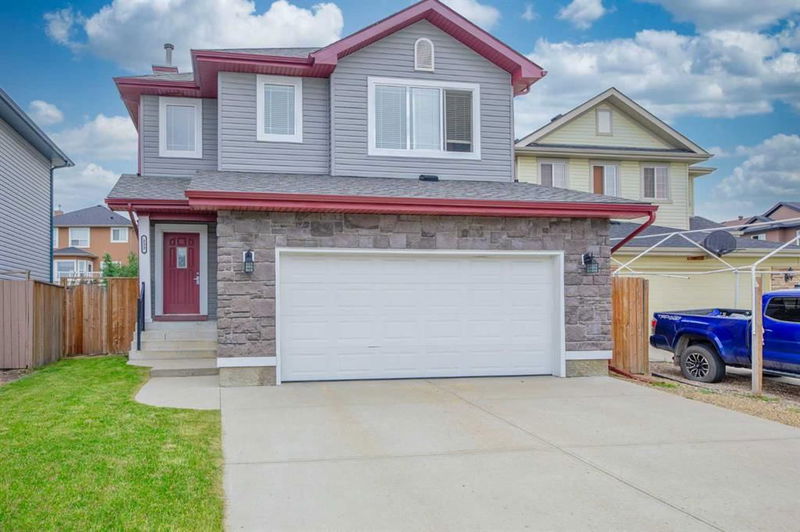Caractéristiques principales
- MLS® #: A2163379
- ID de propriété: SIRC2073056
- Type de propriété: Résidentiel, Maison unifamiliale détachée
- Aire habitable: 2 253 pi.ca.
- Construit en: 2006
- Chambre(s) à coucher: 3
- Salle(s) de bain: 2+1
- Stationnement(s): 4
- Inscrit par:
- Royal LePage METRO
Description de la propriété
Major Price Improvement: A delightful family home nestled in the vibrant Saddle Ridge community. This beautiful 3-bedroom, 2.5-bathroom house offers a perfect blend of comfort, style, and convenience, making it an ideal choice for families and professionals alike. As you step inside, you are greeted by an inviting open-concept living and dining area, bathed in natural light. The spacious layout is perfect for entertaining guests or enjoying cozy family nights. The well-appointed kitchen features sleek countertops, ample cabinet space, and modern appliances. It's a chef's delight, ready for creating culinary masterpieces. The upper level boasts three generously sized bedrooms, including a luxurious master suite with an en-suite bathroom. Each room offers ample closet space and large windows that ensure plenty of natural light. The expansive backyard is perfect for outdoor gatherings, barbecues, or simply unwinding after a long day. Enjoy the massive deck with natural gas connection, ideal for summer entertaining, and the landscaped garden with two large apple trees providing a serene escape with plenty of room for kids and outdoor play. The home is fitted with Hunter Douglas blinds, adding a touch of elegance and providing excellent light control and privacy. Situated in the sought-after Saddle Ridge neighborhood, this home is conveniently located close to schools, parks, shopping centers, and public transit. Enjoy easy access to major roadways, making your commute a breeze. This home also includes a spacious basement ready for your personal touch, a double garage, and plenty of storage throughout. A new roof and siding has been installed. Please note - This property has ben virtually staged in few pics for visual representation only.
Pièces
- TypeNiveauDimensionsPlancher
- SalonPrincipal23' 6.9" x 15' 3.9"Autre
- FoyerPrincipal10' 2" x 11' 9.6"Autre
- Salle à mangerPrincipal9' 11" x 13' 3"Autre
- Salle de bainsPrincipal4' 11" x 6' 6"Autre
- Boudoir2ième étage12' 5" x 15' 3.9"Autre
- Chambre à coucher2ième étage16' 6" x 9'Autre
- Salle de bain attenante2ième étage10' 5" x 13' 5"Autre
- RangementSupérieur41' 8" x 26' 9.6"Autre
- CuisinePrincipal11' 2" x 11' 9"Autre
- Salle familialePrincipal13' 3" x 15' 3.9"Autre
- Coin repasPrincipal10' 3.9" x 11' 9"Autre
- Chambre à coucher principale2ième étage14' 11" x 13'Autre
- Pièce bonus2ième étage8' 9.9" x 7' 8"Autre
- Chambre à coucher2ième étage15' 3" x 11' 3.9"Autre
- Salle de bains2ième étage8' 5" x 9' 6.9"Autre
Agents de cette inscription
Demandez plus d’infos
Demandez plus d’infos
Emplacement
133 Saddleland Close NE, Calgary, Alberta, T3J5J4 Canada
Autour de cette propriété
En savoir plus au sujet du quartier et des commodités autour de cette résidence.
Demander de l’information sur le quartier
En savoir plus au sujet du quartier et des commodités autour de cette résidence
Demander maintenantCalculatrice de versements hypothécaires
- $
- %$
- %
- Capital et intérêts 0
- Impôt foncier 0
- Frais de copropriété 0

