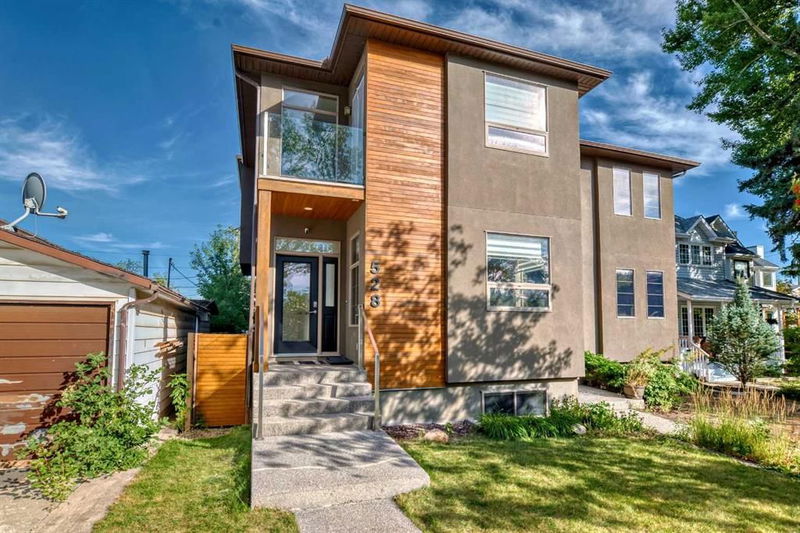Caractéristiques principales
- MLS® #: A2163450
- ID de propriété: SIRC2073021
- Type de propriété: Résidentiel, Autre
- Aire habitable: 2 014,80 pi.ca.
- Construit en: 2005
- Chambre(s) à coucher: 2+1
- Salle(s) de bain: 3+1
- Stationnement(s): 2
- Inscrit par:
- Grand Realty
Description de la propriété
Updated inner-city lifestyle home situated Minutes away from the river pathway in Parkdale! This perfect inner-city infill offers a beautiful contemporary design!Huge master bedroom with downtown views! Top quality construction and finishes include 9’ flat painted ceilings, pot lighting, solid core interior doors and custom built-ins throughout. The open concept on the main floor: Spacious open to above front entry; Beautiful maple hardwood flooring; Convenient front office/ flex room. The chefs dream kitchen with granite, huge island, under cabinet lighting, and plenty of storage with the gorgeous custom cabinets. The stainless-steel appliance package boasts a commercial style gas range and French door fridge; Adjacent formal dining area features a custom built-in cabinet; Open great room is come with a modern fireplace. Extra wide staircase leads you up to the upper, an open bright loft offers many different uses, huge master bedroom w/his & her walk-in closets. Deluxe ensuite w/dual sinks, large tile & glass shower, & unique soaker tub. The 2nd bedroom features 2 big windows and its own PRIVATE BALCONY. Enjoy a beautifully developed basement w/spacious 3rd bedroom, walk-in closet & 4pce bathroom w/marble counter top, Cedar deck & fence (6 ft). Low-maintenance landscaping! Call to view today!
Pièces
- TypeNiveauDimensionsPlancher
- EntréePrincipal7' 11" x 6'Autre
- SalonPrincipal11' 9.9" x 13' 11"Autre
- Salle de bainsPrincipal5' 11" x 5' 6.9"Autre
- Salle à mangerPrincipal10' 6.9" x 18' 3.9"Autre
- Cuisine avec coin repasPrincipal14' 6" x 9' 9.6"Autre
- Salle familialePrincipal13' 9" x 12' 3"Autre
- VestibulePrincipal9' 11" x 6'Autre
- Chambre à coucher principale2ième étage14' 9.9" x 17' 3"Autre
- Salle de lavage2ième étage5' 9" x 3' 11"Autre
- Salle de bains2ième étage8' 9.9" x 4' 11"Autre
- Pièce bonus2ième étage11' 6" x 10' 11"Autre
- Chambre à coucher2ième étage11' 9.9" x 13' 11"Autre
- RangementSous-sol5' 3" x 4' 9"Autre
- Salle de jeuxSous-sol19' 3.9" x 21' 9.6"Autre
- Salle de bainsSous-sol4' 11" x 8' 3"Autre
- Chambre à coucherSous-sol12' 11" x 10' 9"Autre
- Salle de bain attenante2ième étage8' 9.9" x 9' 11"Autre
Agents de cette inscription
Demandez plus d’infos
Demandez plus d’infos
Emplacement
528 31 Street NW, Calgary, Alberta, t2n 2v5 Canada
Autour de cette propriété
En savoir plus au sujet du quartier et des commodités autour de cette résidence.
Demander de l’information sur le quartier
En savoir plus au sujet du quartier et des commodités autour de cette résidence
Demander maintenantCalculatrice de versements hypothécaires
- $
- %$
- %
- Capital et intérêts 0
- Impôt foncier 0
- Frais de copropriété 0

