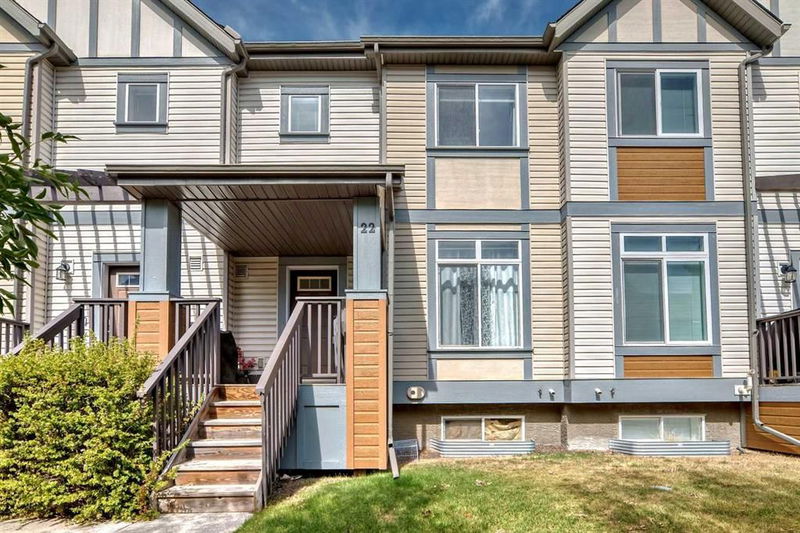Caractéristiques principales
- MLS® #: A2162599
- ID de propriété: SIRC2072915
- Type de propriété: Résidentiel, Condo
- Aire habitable: 1 421,20 pi.ca.
- Construit en: 2006
- Chambre(s) à coucher: 2
- Salle(s) de bain: 1+1
- Stationnement(s): 2
- Inscrit par:
- URBAN-REALTY.ca
Description de la propriété
Beautiful 2 storey townhouse! 3 bedrooms (2 bedrooms and 1 den/room) and 1.5 bath! Open concept design with double attached garage! In 2019, walls and ceiling were newly painted and 12 high efficient energy saving spotlights installed! In 2024, new water tank was installed! The unit has open floor plan with 9 ft ceiling, hardwood floor, big windows, large living room, huge dining room! Upper floor has large master bedroom with walk-in closet, 2nd room and 3rd bedroom or den! Basement has double garage and huge storage room! Close to all ammenities: schools, shopping, public transit, playground and parks! Easy access to major highways and roads: Stoney Trail, Country Hills, Beddington blvd and Deerfoot Trail!
Pièces
- TypeNiveauDimensionsPlancher
- SalonPrincipal16' x 13' 5"Autre
- Salle à mangerPrincipal13' 5" x 8' 11"Autre
- CuisinePrincipal10' 11" x 13' 3.9"Autre
- Salle de bainsPrincipal5' 5" x 5' 3"Autre
- Chambre à coucher2ième étage7' 9.9" x 9' 9.6"Autre
- Pièce bonus2ième étage7' 9.9" x 9' 9.9"Autre
- Salle de bains2ième étage10' 3.9" x 7' 11"Autre
- Chambre à coucher principale2ième étage13' 8" x 15' 8"Autre
- RangementSupérieur12' 6.9" x 15' 9"Autre
Agents de cette inscription
Demandez plus d’infos
Demandez plus d’infos
Emplacement
300 Evanscreek Court NW #22, Calgary, Alberta, T3P 0B6 Canada
Autour de cette propriété
En savoir plus au sujet du quartier et des commodités autour de cette résidence.
Demander de l’information sur le quartier
En savoir plus au sujet du quartier et des commodités autour de cette résidence
Demander maintenantCalculatrice de versements hypothécaires
- $
- %$
- %
- Capital et intérêts 0
- Impôt foncier 0
- Frais de copropriété 0

