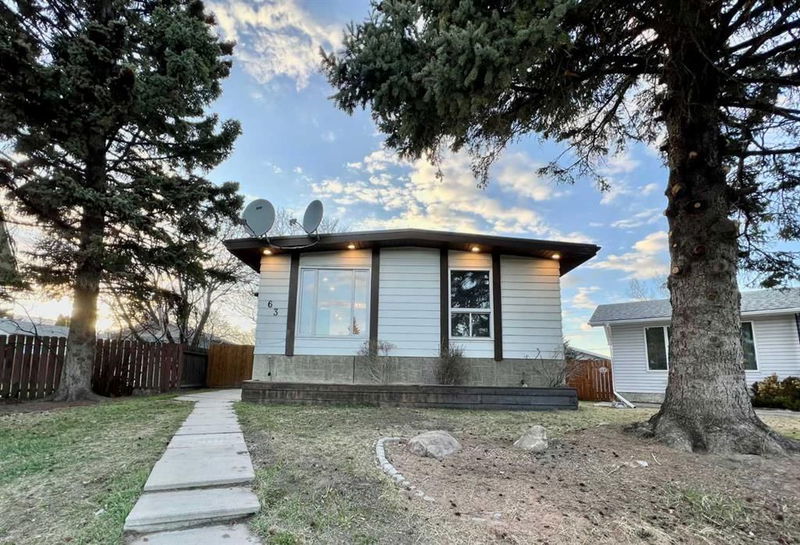Caractéristiques principales
- MLS® #: A2162498
- ID de propriété: SIRC2072913
- Type de propriété: Résidentiel, Maison unifamiliale détachée
- Aire habitable: 1 450 pi.ca.
- Construit en: 1971
- Chambre(s) à coucher: 3
- Salle(s) de bain: 3
- Stationnement(s): 2
- Inscrit par:
- CIR Realty
Description de la propriété
Prime Location!! Beautifully renovated bungalow in a cul-de-sac yet steps away from near by Marlborough Mall, Pacific Place plaza, T&T grocery, C-train and easy highway access. This charming home in Marlborough NE boasting modern interior design with a brand NEW ROOF & Hot water tank, newer furnace, new WINDOWS to be installed late October, double garage and backs onto green space.
Detailed accent walls, pot lights, elegant fixtures, vinyl planks throughout with upgraded kitchen, quartz countertops and stainless steel appliances. The gem of this home lies a secondary family room with high ceiling, hardwood walls, creating a warm ambiance perfect to enjoy a cozy evening by the fireplace. The master bedroom contains an ensuite bathroom, and 2 other good size bedroom with a contemporary standing shower and living room with large windows completes the main floor. Beneath, where the basement has been transformed into a versatile Recreation space. Whether you envision a game night with your friends, a home gym to stay active, or a playroom for the kids, the possibilities are endless, plus extra storage room/den and 3 piece bathroom. Located in a prime neighbourhood, this home offers the best of both worlds - modern luxury and ultimate convenience. Schedule your showing today. A MUST SEE!
Pièces
- TypeNiveauDimensionsPlancher
- CuisinePrincipal9' x 11' 6"Autre
- Salle à mangerPrincipal7' 3.9" x 13'Autre
- SalonPrincipal12' 5" x 15' 9"Autre
- Salle familialePrincipal13' 3.9" x 16' 3"Autre
- BoudoirSous-sol7' 5" x 10' 6.9"Autre
- Salle de jeuxSous-sol20' 6" x 23' 9"Autre
- ServiceSous-sol12' 8" x 18'Autre
- Chambre à coucher principalePrincipal10' 3.9" x 13' 6"Autre
- Chambre à coucherPrincipal9' x 9' 9"Autre
- Chambre à coucherPrincipal10' x 12' 6"Autre
- Salle de bainsSous-sol5' 9.9" x 7' 3.9"Autre
- Salle de bainsPrincipal5' x 9'Autre
- Salle de bainsPrincipal4' 11" x 7' 9"Autre
Agents de cette inscription
Demandez plus d’infos
Demandez plus d’infos
Emplacement
63 Margate Place NE, Calgary, Alberta, T2A3E4 Canada
Autour de cette propriété
En savoir plus au sujet du quartier et des commodités autour de cette résidence.
Demander de l’information sur le quartier
En savoir plus au sujet du quartier et des commodités autour de cette résidence
Demander maintenantCalculatrice de versements hypothécaires
- $
- %$
- %
- Capital et intérêts 0
- Impôt foncier 0
- Frais de copropriété 0

