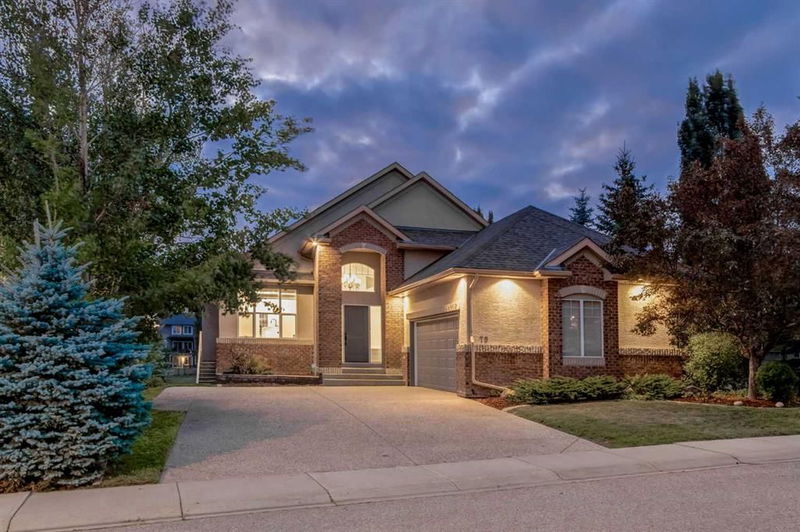Caractéristiques principales
- MLS® #: A2162666
- ID de propriété: SIRC2072877
- Type de propriété: Résidentiel, Maison unifamiliale détachée
- Aire habitable: 2 005,05 pi.ca.
- Construit en: 2003
- Chambre(s) à coucher: 3+3
- Salle(s) de bain: 3
- Stationnement(s): 4
- Inscrit par:
- CIR Realty
Description de la propriété
Welcome to Discovery Ridge, where this executive bungalow with a fully finished walkout basement offers a rare opportunity to own a 6-bedroom home with over 3,500 sq.ft. of luxurious living space, including a spacious 2,000 sq.ft. main floor. Nestled against green space with stunning mountain views, this home is designed for both comfort and elegance. The open floor plan features floor-to-ceiling windows in the living room, showcasing a vaulted ceiling and a cozy fireplace, perfect for relaxing evenings. The gourmet kitchen is a chef's dream, equipped with high-end granite countertops, a gas oven, upgraded full-height cabinets, and a custom range hood. New Luxury vinyl plank flooring flows throughout the home, including the basement, which also boasts a large recreation room with a wet bar, three additional bedrooms, and a 4-piece bathroom on in-floor heating. Oversized garage has a new garage door opener and fresh paint inside along with the garage door. The west-facing backyard is a sun lover's paradise, featuring a full-size deck with durable dura-decking, ideal for soaking in the views and sunshine. Recent renovations have brought fresh life to this beautiful home, including new flooring, light fixtures, granite countertops, blinds, dishwasher, gas oven, garbage compactor, faucets, sump pump, garage door opener, door handles, toilets, hot water tank and fresh paint throughout the entire house, entrance door, deck steps, and more. Well, it's over $120,000 worth of renovation! Located close to Griffith Woods, West Hills shopping, and a host of other amenities, this home truly is the perfect place to call your next home. Please click the Virtual Tours for more detail!
Pièces
- TypeNiveauDimensionsPlancher
- SalonPrincipal16' 11" x 22'Autre
- CuisinePrincipal13' x 15' 5"Autre
- Salle à mangerPrincipal12' 3.9" x 13'Autre
- Coin repasPrincipal9' x 9' 6.9"Autre
- Chambre à coucher principalePrincipal13' 6.9" x 14' 8"Autre
- Salle de bain attenantePrincipal8' 9.6" x 9' 3"Autre
- Chambre à coucherPrincipal10' 9.6" x 11' 11"Autre
- Chambre à coucherPrincipal10' 9.6" x 11' 9.9"Autre
- FoyerPrincipal5' 9.6" x 8' 6.9"Autre
- VestibulePrincipal5' 9.6" x 10' 9.6"Autre
- Salle de bainsPrincipal4' 9.9" x 7' 6.9"Autre
- Salle de jeuxSous-sol17' 3" x 25' 3"Autre
- Chambre à coucherSous-sol11' x 14' 3.9"Autre
- Chambre à coucherSous-sol11' 11" x 13' 3"Autre
- Chambre à coucherSous-sol12' 3" x 13' 2"Autre
- Salle de lavageSous-sol7' 6.9" x 11' 5"Autre
- Salle de bainsSous-sol8' 2" x 9' 2"Autre
- ServiceSous-sol13' 3" x 18' 2"Autre
Agents de cette inscription
Demandez plus d’infos
Demandez plus d’infos
Emplacement
79 Discovery Ridge Park SW, Calgary, Alberta, T3H 5G4 Canada
Autour de cette propriété
En savoir plus au sujet du quartier et des commodités autour de cette résidence.
Demander de l’information sur le quartier
En savoir plus au sujet du quartier et des commodités autour de cette résidence
Demander maintenantCalculatrice de versements hypothécaires
- $
- %$
- %
- Capital et intérêts 0
- Impôt foncier 0
- Frais de copropriété 0

