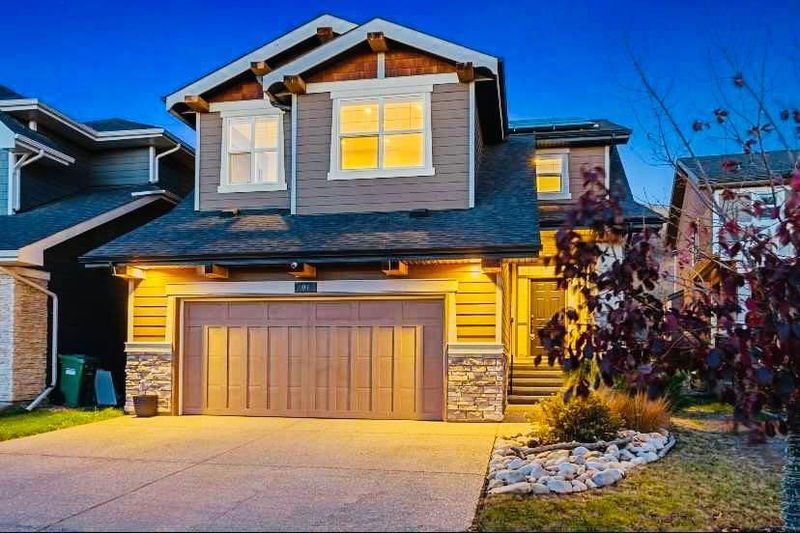Caractéristiques principales
- MLS® #: A2159723
- ID de propriété: SIRC2072823
- Type de propriété: Résidentiel, Maison unifamiliale détachée
- Aire habitable: 2 442 pi.ca.
- Construit en: 2014
- Chambre(s) à coucher: 4
- Salle(s) de bain: 2+1
- Stationnement(s): 4
- Inscrit par:
- CIR Realty
Description de la propriété
Serene location Backing onto Green Space, Incredibly large lot nestled in a quiet neighborhood, the prestigious River Stone community. Surrounded by nature, this stunning 4-bedroom, 3-bathroom home combines modern amenities with timeless charm. Offering a spacious layout and elegant features throughout. Boasting almost 2,500 square feet of living space, not including the unspoilt basement, this home offers ample room for relaxation and entertainment. A prime location backing the Cranston escarpment! The gourmet kitchen is a masterpiece, featuring a generous size quartz island, abundant built-ins, high-grade appliances, and a corner pantry. The bright and airy dining and living areas seamlessly merge within the open floor plan, creating a harmonious flow. Large patio sliding doors and expansive windows flood the space with natural sunlight, inviting you to step outside and envision the endless possibilities for your family's enjoyment. The spacious main level bedroom/den is great for guests, extended family or an office. The luxurious primary suite is a tranquil haven featuring a picturesque backyard view, expansive en-suite bathroom with soaker jet tub, dual vanities and spacious walk-in closet. Two additional bedrooms and a generous size bonus room complete the upper level. On a premium 6,167 sq ft lot, the backyard is a private oasis, complete with a deck for outdoor dining, a lush lawn, and mature landscaping overlooking green space for ultimate privacy. So much space-potential for a pool, trampoline, hot tub, the possibilities are endless with this expansive private yard. This home is energy-efficient, equipped with solar panels! Large attached 2-car garage with additional storage space. Additional highlights include; Hardwood Floors, Cozy fireplace, 7.1 theatre system, new carpet, heated flooring, extra lighting throughout, newer appliances and air conditioning! Situated in a highly desirable area- Steps to the majestic Bow River, Dragonfly Park, Zipline Park, Heritage Point Launch Pad, and a short drive to multiple schools and downtown Calgary. This house is not just a place to live, but a place to call home.
Pièces
- TypeNiveauDimensionsPlancher
- SalonPrincipal15' 9.9" x 15' 2"Autre
- CuisinePrincipal10' x 13' 9.9"Autre
- Salle à mangerPrincipal11' 5" x 8' 9"Autre
- Salle de bainsPrincipal4' 8" x 4' 11"Autre
- Chambre à coucherPrincipal14' 11" x 10' 9.9"Autre
- Chambre à coucher principale2ième étage14' 9" x 15' 11"Autre
- Salle de bain attenante2ième étage11' x 15' 9"Autre
- Chambre à coucher2ième étage8' 8" x 10' 9"Autre
- Chambre à coucher2ième étage9' 9.9" x 10' 3"Autre
- Salle de bains2ième étage4' 11" x 8' 9.9"Autre
- Pièce bonus2ième étage13' 6" x 18' 11"Autre
- AutreSous-sol27' 9.9" x 31'Autre
Agents de cette inscription
Demandez plus d’infos
Demandez plus d’infos
Emplacement
91 Cranbrook Crescent SE, Calgary, Alberta, T3M 2C3 Canada
Autour de cette propriété
En savoir plus au sujet du quartier et des commodités autour de cette résidence.
Demander de l’information sur le quartier
En savoir plus au sujet du quartier et des commodités autour de cette résidence
Demander maintenantCalculatrice de versements hypothécaires
- $
- %$
- %
- Capital et intérêts 0
- Impôt foncier 0
- Frais de copropriété 0

