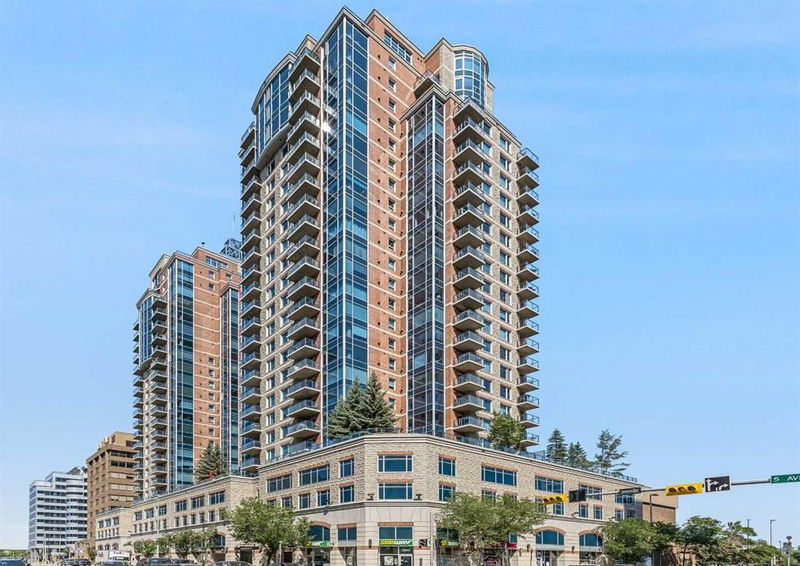Caractéristiques principales
- MLS® #: A2150038
- ID de propriété: SIRC2072805
- Type de propriété: Résidentiel, Condo
- Aire habitable: 3 123,84 pi.ca.
- Construit en: 2008
- Chambre(s) à coucher: 2
- Salle(s) de bain: 2+1
- Stationnement(s): 2
- Inscrit par:
- Greater Property Group
Description de la propriété
Welcome to Five West, a safe and secure complex in the heart of downtown Calgary. This executive built air-conditioned penthouse has been recently painted throughout and boasts spectacular views of the Rocky Mountains and Bow River. With over 3000sqft of living space, you can enjoy the bright and open floor plan. Upon entry, you'll be met with a formal dining room with coffered ceilings and gorgeous mountain views. The gourmet kitchen comes equipped with granite countertops, a breakfast eating bar, stainless steel appliances, and a walk in pantry. The kitchen opens up to the large great room with breathtaking views and a cozy gas fireplace. Entry to the 2 balconies are through the great room, one on the West side and one on the East side. A spacious family or flex room is just off of the great room, leading into a den, perfect for a home office. The second bedroom can be found on the East side of the unit with a walk in closet and a and a 3 piece ensuite. The west side of the unit boasts a large primary bedroom complete with full length windows and a huge walk-in closet. The 6 piece spa like ensuite has a large jetted tub, oversized steam shower, and convenient heated towel bars. The unit is complete with a 2 piece powder room and a large laundry room. Enjoy the convenience of having 2 titled, underground parking stalls and an assigned storage locker. The building has been well looked after and is very safe and secure. Pride of ownership is evident throughout the unit. Located within walking distance to multiple amenities and transportation. Exceptional value!
Pièces
- TypeNiveauDimensionsPlancher
- SalonPrincipal21' 2" x 23' 2"Autre
- CuisinePrincipal12' 3.9" x 23' 6.9"Autre
- Garde-mangerPrincipal2' 6" x 13'Autre
- Salle à mangerPrincipal14' x 15' 6.9"Autre
- FoyerPrincipal5' 3.9" x 10' 8"Autre
- BoudoirPrincipal8' 9" x 11' 8"Autre
- Salle familialePrincipal11' 9" x 20' 6"Autre
- Salle de bainsPrincipal4' 11" x 6' 6"Autre
- Chambre à coucher principalePrincipal16' 3.9" x 23' 9.6"Autre
- Salle de bain attenantePrincipal11' 9" x 22' 2"Autre
- Chambre à coucherPrincipal16' 11" x 23' 9.6"Autre
- Salle de bain attenantePrincipal8' 2" x 10' 11"Autre
- Salle de lavagePrincipal7' 3" x 7' 6.9"Autre
- BalconPrincipal11' 2" x 20' 8"Autre
- BalconPrincipal11' 2" x 20' 8"Autre
Agents de cette inscription
Demandez plus d’infos
Demandez plus d’infos
Emplacement
910 5 Avenue SW #2801, Calgary, Alberta, T2P 0C3 Canada
Autour de cette propriété
En savoir plus au sujet du quartier et des commodités autour de cette résidence.
Demander de l’information sur le quartier
En savoir plus au sujet du quartier et des commodités autour de cette résidence
Demander maintenantCalculatrice de versements hypothécaires
- $
- %$
- %
- Capital et intérêts 0
- Impôt foncier 0
- Frais de copropriété 0

