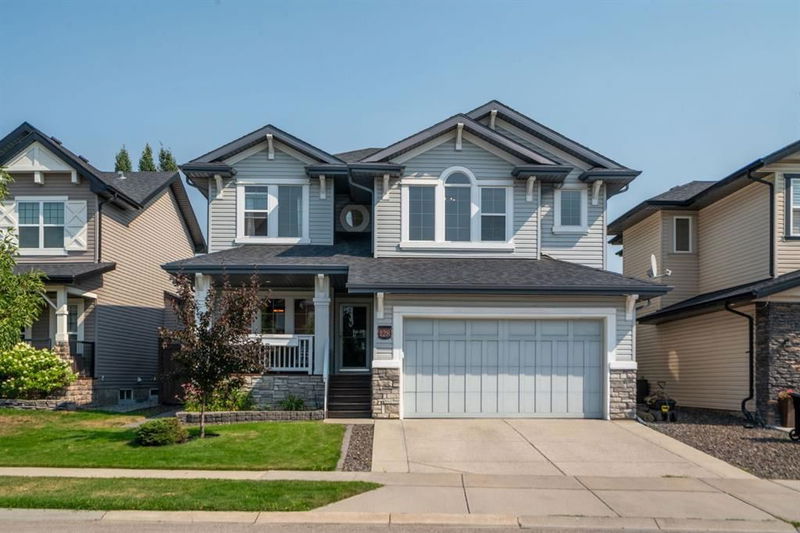Caractéristiques principales
- MLS® #: A2163563
- ID de propriété: SIRC2072760
- Type de propriété: Résidentiel, Maison unifamiliale détachée
- Aire habitable: 2 375,32 pi.ca.
- Construit en: 2007
- Chambre(s) à coucher: 3+1
- Salle(s) de bain: 3+1
- Stationnement(s): 4
- Inscrit par:
- Royal LePage Benchmark
Description de la propriété
Welcome to this stunning, MODERN, elegant home nestled in the serene ESTATE community of Elgin. 3350 developed sq ft on 3 levels-offers a perfect blend of sophistication and functionality on a peaceful, QUIET street. As you approach, the inviting COVERED front veranda sets the tone for what’s inside! Enjoy this space on those HOT days-West light but covered from the direct sun makes it the perfect place to unwind. Step through your front door to discover a main level featuring beautiful hardwood flooring & 9 ft ceilings throughout. BIG windows everywhere=so much natural light in this home. The spacious layout includes a sophisticated office (with a view!) Enjoy convenient laundry room & a WALK-THROUGH pantry from a separate MUD room with garage access! LOADS of room for all those BIG Costco items! The HEART of the home is your gourmet kitchen, which boasts granite countertops, stainless steel appliances, beautiful cabinetry, island + a layout that seamlessly connects to the eating area. Entertain ALL your family and friends here! Open concept means your roomy living room is part of this amazing space. You will VALUE the TV bracket above the fireplace-allows you to pull your TV down-or angle it anywhere you wish! Outside, the backyard is LEVEL (let dogs or kids walk right outside without worrying or walking to the basement!) Enjoy your gorgeous deck-right off the kitchen-for relaxing or enjoying outdoor meals! BONUS-HOT TUB STAYS-privately nestled into the side for privacy and maximum enjoyment! Large FLAT green space, landscaping, irrigation system-what more could you ask for! 2 piece bath your guests will love! Upstairs, you’ll find 2 generously-sized bedrooms that guests or kids will truly enjoy. Versatile HUGE bonus room w/vaulted ceilings & tons more natural light-ideal "extra space"-it could even be converted into a 5th bedroom-or alternate living/entertaining area. Primary suite is a true RETREAT....imagine yourself relaxing in this special place. 5-piece ensuite w/dual vanities, soaker tub, separate shower, private toilet room & MASSIVE walk-in closet. Professionally developed lower level, completed w/permits, offers more 9 ft ceilings & includes 4th bedroom, 4-piece bath + a large family room/recreation area—perfect for entertaining or relaxing or working out! Additional highlights include unique lighting, fresh paint, custom wall treatments, central AC, Vacuflo system, Kinetico water system & bar fridge. Oversized garage is partially finished & provides ample space for storage, vehicles & hobby equipment. Enjoy easy access to a nearby pond, green spaces, playgrounds, shopping, coffee shops, gyms & more. This home is not just a house-but a gateway to a vibrant community with excellent amenities & recreational opportunities. McKenzie Towne is a vibrant & well-planned area offering a blend of urban convenience & small-town charm. Strong community spirit makes it an attractive place to live!Don’t miss the chance to make this exceptional property your new home!
Pièces
- TypeNiveauDimensionsPlancher
- Salle de bainsPrincipal4' 9.9" x 4' 6"Autre
- Salle à mangerPrincipal17' 3.9" x 9' 11"Autre
- CuisinePrincipal13' 3.9" x 10'Autre
- Salle de lavagePrincipal10' 6" x 11' 3.9"Autre
- SalonPrincipal13' 3.9" x 14' 9.6"Autre
- Bureau à domicilePrincipal10' 6" x 10'Autre
- Salle de bains2ième étage4' 11" x 8' 3"Autre
- Salle de bain attenante2ième étage15' 5" x 10' 2"Autre
- Chambre à coucher2ième étage10' 9" x 12' 8"Autre
- Chambre à coucher2ième étage10' 3.9" x 10' 9.6"Autre
- Salle familiale2ième étage14' 6" x 19' 9.6"Autre
- Chambre à coucher principale2ième étage15' 6" x 16' 3"Autre
- Penderie (Walk-in)2ième étage11' 2" x 6' 9.9"Autre
- Salle de bainsSous-sol10' 9.6" x 4' 11"Autre
- Chambre à coucherSous-sol10' x 13' 6"Autre
- Salle de jeuxSous-sol27' 5" x 33'Autre
- ServiceSous-sol10' 2" x 9' 5"Autre
Agents de cette inscription
Demandez plus d’infos
Demandez plus d’infos
Emplacement
128 Elgin Estates Park SE, Calgary, Alberta, T2Z 0B8 Canada
Autour de cette propriété
En savoir plus au sujet du quartier et des commodités autour de cette résidence.
Demander de l’information sur le quartier
En savoir plus au sujet du quartier et des commodités autour de cette résidence
Demander maintenantCalculatrice de versements hypothécaires
- $
- %$
- %
- Capital et intérêts 0
- Impôt foncier 0
- Frais de copropriété 0

