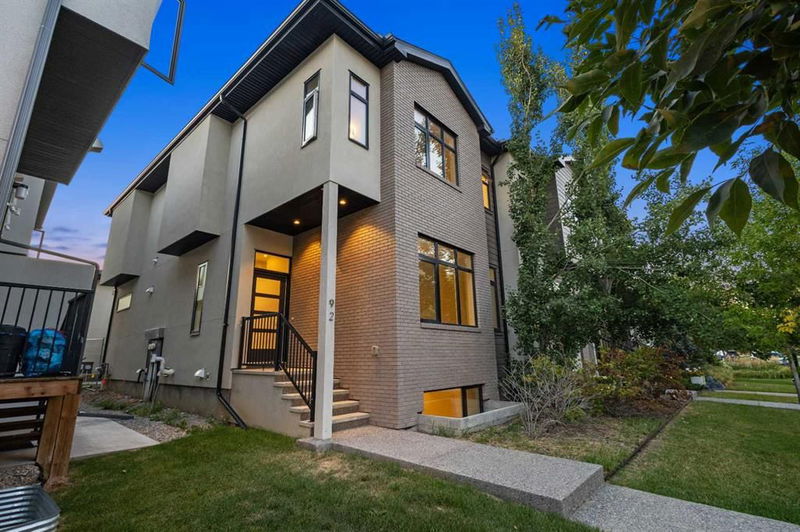Caractéristiques principales
- MLS® #: A2163472
- ID de propriété: SIRC2072725
- Type de propriété: Résidentiel, Autre
- Aire habitable: 1 921,20 pi.ca.
- Construit en: 2018
- Chambre(s) à coucher: 3+1
- Salle(s) de bain: 3+1
- Stationnement(s): 2
- Inscrit par:
- CIR Realty
Description de la propriété
**Open House on Saturday, Nov 23 from 11 am to 1 pm** You have now found this stunning infill designed by one of Calgary’s leading developers, Slokker Homes and Porada Design Group! You can be assured that meticulous attention has been paid at every needed level to ensure that the maximum available living space has been realized in each room. You will find soaring 10-foot ceilings and, not to be outdone, the floors with gorgeous hardwood flooring throughout. The high-quality finishing chef-inspired kitchen includes a stainless-steel appliance package by FISHER & PAYKEL. Upstairs the master bedroom boasts a large ensuite bathroom with a separate bathtub and a walk-in closet. Next, we find two additional bedrooms thoughtfully placed and perfectly designed to include an all-inclusive laundry room complete with bright and abundant natural light. Bonus! The basement has been painstakingly renovated to include a guest bedroom, a 3pc bathroom, a custom-designed wet bar, an entertainment room, a bonus storage space plus finally, a utility room that includes in-floor heating rough-ins. Your new home includes a luxury Carriage 1 bedroom legal suite that includes a full kitchen, a 4 piece bathroom, and a laundry room. **The Carriage legal suite is an additional 498 sq ft that is not included in the RMS measurements. Room dimensions on the Carriage legal suite: Living Room: 10'11" X 10' 3", Kitchen: 9'9" X 9'0", Master Bedroom: 10'1" X 9'7." The RENT Potential is $1,800 per month but is open to renegotiation at move-in and at the new owner's discretion. So, that means at YOUR discretion! And finally, the coup de grace! A thoughtfully and environmentally consciously planned and fully landscaped backyard that offers privacy via the inclusion of complete fencing to ensure 100% privacy occurs during summer BBQ’s. Finally, as you have earned the well-deserved spoils of success you can be assured that the transition from your current home to this upgraded space will include easy access to shopping, schools, and transit you are minutes from vibrant downtown Calgary when that end of week ‘night out’ is needed. This home has it all and represents a rare opportunity for you to live in luxury in one of the city’s nicest and most exclusive estate communities. Note that the " CARRIAGE LEGAL SUITE IS INCLUDED".
Pièces
- TypeNiveauDimensionsPlancher
- SalonPrincipal15' 5" x 18' 5"Autre
- Salle à mangerPrincipal20' 9.6" x 48' 6.9"Autre
- CuisinePrincipal14' 5" x 14' 6.9"Autre
- FoyerPrincipal4' x 8' 3.9"Autre
- VestibulePrincipal4' 8" x 7' 8"Autre
- Salle de bainsPrincipal4' 6" x 4' 11"Autre
- Chambre à coucher principale2ième étage13' 2" x 15' 6.9"Autre
- Chambre à coucher2ième étage11' 11" x 12' 3"Autre
- Chambre à coucher2ième étage9' 5" x 12'Autre
- Salle de lavage2ième étage5' 11" x 7' 2"Autre
- Salle de bain attenante2ième étage6' 5" x 17' 5"Autre
- Salle de bains2ième étage5' 9.9" x 8' 3"Autre
- Chambre à coucherSous-sol10' 8" x 13' 6"Autre
- Salle de jeuxSous-sol14' 9" x 17'Autre
- Salle de bainsSous-sol5' 11" x 9' 5"Autre
- RangementSous-sol5' 8" x 17'Autre
- ServiceSous-sol8' x 9' 6"Autre
Agents de cette inscription
Demandez plus d’infos
Demandez plus d’infos
Emplacement
92 Burma Star Road SW, Calgary, Alberta, T3E 7Y4 Canada
Autour de cette propriété
En savoir plus au sujet du quartier et des commodités autour de cette résidence.
Demander de l’information sur le quartier
En savoir plus au sujet du quartier et des commodités autour de cette résidence
Demander maintenantCalculatrice de versements hypothécaires
- $
- %$
- %
- Capital et intérêts 0
- Impôt foncier 0
- Frais de copropriété 0

