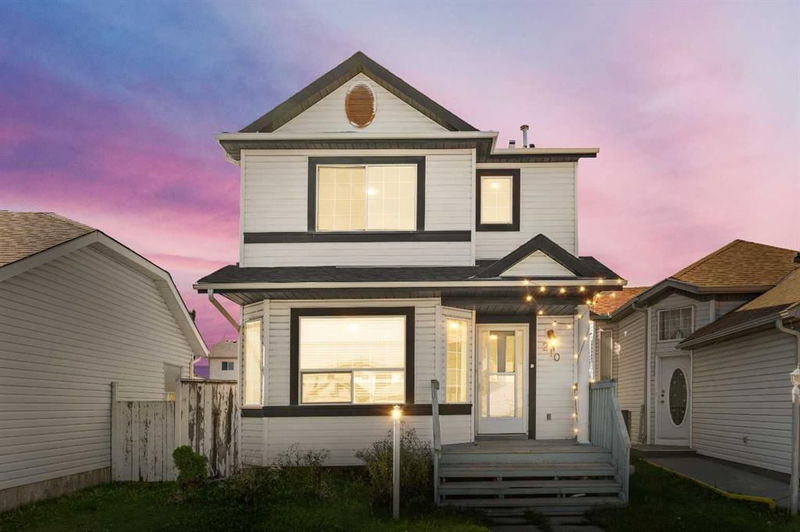Caractéristiques principales
- MLS® #: A2161209
- ID de propriété: SIRC2070653
- Type de propriété: Résidentiel, Maison unifamiliale détachée
- Aire habitable: 1 379 pi.ca.
- Construit en: 1994
- Chambre(s) à coucher: 3+1
- Salle(s) de bain: 2+2
- Stationnement(s): 4
- Inscrit par:
- PropZap Realty
Description de la propriété
Discover this well-maintained 4-bedroom, 3-bathroom home situated in the sought-after community of Monterey Park. Located on a quiet cul-de-sac, this property is perfect for families looking for a blend of comfort and convenience.
Upon entering, you are welcomed by a bright and inviting living room with large windows that allow natural light to pour in. The open-concept design flows into a formal dining area, perfect for hosting intimate dinners and family gatherings. The kitchen features ample cabinetry and well-maintained appliances, providing a functional space for everyday cooking.
Upstairs, the primary bedroom offers a comfortable retreat with a 2-piece ensuite bath. Two additional well-sized bedrooms and a full bathroom complete the upper level, providing ample space for family members or guests.
The fully finished basement adds valuable living space, featuring a spacious recreation room, a full bathroom, and an additional bedroom, which can serve as a guest room or a private space for older children. Outside, the fully fenced backyard is perfect for outdoor activities and features a deck, great for summer barbecues and relaxation.conveniently located near schools, parks, shopping, and public transit, making it an excellent choice for families seeking a home in a vibrant community.
Don’t miss the chance to make this lovely house your home! Schedule a showing now!
Pièces
- TypeNiveauDimensionsPlancher
- SalonPrincipal20' 9" x 15' 2"Autre
- CuisinePrincipal15' 5" x 12' 3"Autre
- Salle à mangerPrincipal11' 9" x 6' 11"Autre
- Salle de bainsPrincipal4' 9" x 6' 6.9"Autre
- Chambre à coucher principaleInférieur13' 9.6" x 12' 9"Autre
- Chambre à coucherInférieur11' 2" x 9' 9"Autre
- Chambre à coucherInférieur11' 6" x 9'Autre
- Salle de bainsInférieur5' x 8' 3"Autre
- Salle de bain attenanteInférieur5' 8" x 6' 2"Autre
- Salle de bainsSous-sol5' 3.9" x 7' 3"Autre
- Chambre à coucherSous-sol13' x 8' 9.6"Autre
- Salle de jeuxSous-sol18' x 18'Autre
- ServiceSous-sol9' 3.9" x 9' 6.9"Autre
Agents de cette inscription
Demandez plus d’infos
Demandez plus d’infos
Emplacement
210 Saratoga Close NE, Calgary, Alberta, T1Y 6Z9 Canada
Autour de cette propriété
En savoir plus au sujet du quartier et des commodités autour de cette résidence.
Demander de l’information sur le quartier
En savoir plus au sujet du quartier et des commodités autour de cette résidence
Demander maintenantCalculatrice de versements hypothécaires
- $
- %$
- %
- Capital et intérêts 0
- Impôt foncier 0
- Frais de copropriété 0

