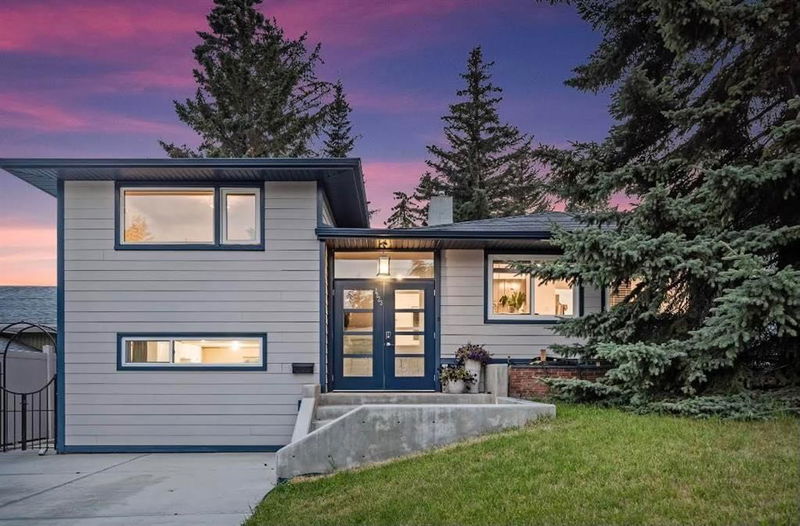Caractéristiques principales
- MLS® #: A2161925
- ID de propriété: SIRC2070614
- Type de propriété: Résidentiel, Maison unifamiliale détachée
- Aire habitable: 1 308 pi.ca.
- Construit en: 1953
- Chambre(s) à coucher: 3
- Salle(s) de bain: 2
- Stationnement(s): 2
- Inscrit par:
- The Agency Calgary
Description de la propriété
*** Come see this beautiful Property for yourself!! Welcome to 1123 14 Street NW!! This UNIQUE 3 bedroom 1950's 4 level split home has undergone a massive renovation that has completely revamped the exterior of the house. From double insulating the walls with hardy board to replacing every eavestrough, fascia, soffit, and gutter, no detail was left untouched! A new concrete retaining wall and fence were added along with a refreshed driveway & stunning concrete steps leading to the entryway. The custom windows and doors now showcase the modern aesthetic of the home. INSIDE the Kitchen underwent a stunning transformation with new cabinets, countertops made of recycled glass, new floors and brand new appliances to elevate the space to new heights! The hardwood floors throughout the rest of the home were refinished while a fresh coat of paint and new light fixtures bring new life to the interior. To top it all off the new washer and dryer were installed ensuring modern convenience. IMAGINE THE POSSIBILITIES with having this ILLEGAL SEPARATE SUITE one huge bedroom, kitchen, living area & full bathroom that can be used as an income-generating rental to offset mortgage ($1500-1800 monthly), a private guest space or even a home office with its prime location close to SAIT, Kensington, Restaurants and so much more! Call today for your viewing. Oversized detached garage in back!
Pièces
- TypeNiveauDimensionsPlancher
- Salle de bains2ième étage7' 3" x 7' 2"Autre
- CuisinePrincipal8' 8" x 16' 8"Autre
- Salle à mangerPrincipal7' 6.9" x 17' 2"Autre
- Chambre à coucher principale2ième étage10' 2" x 13' 3.9"Autre
- SalonPrincipal13' 3" x 24' 6.9"Autre
- Chambre à coucher2ième étage11' 11" x 11' 2"Autre
- ServiceSous-sol8' 6" x 19' 8"Autre
- Salle de jeuxPrincipal12' 6.9" x 24' 6"Autre
- Salle de jeuxSous-sol12' 6.9" x 24' 6"Autre
- Salle de bainsSous-sol4' 6.9" x 7' 11"Autre
- Chambre à coucher3ième étage10' 3" x 12' 11"Autre
Agents de cette inscription
Demandez plus d’infos
Demandez plus d’infos
Emplacement
1123 14 Street NW, Calgary, Alberta, T2Z 2S6 Canada
Autour de cette propriété
En savoir plus au sujet du quartier et des commodités autour de cette résidence.
Demander de l’information sur le quartier
En savoir plus au sujet du quartier et des commodités autour de cette résidence
Demander maintenantCalculatrice de versements hypothécaires
- $
- %$
- %
- Capital et intérêts 0
- Impôt foncier 0
- Frais de copropriété 0

