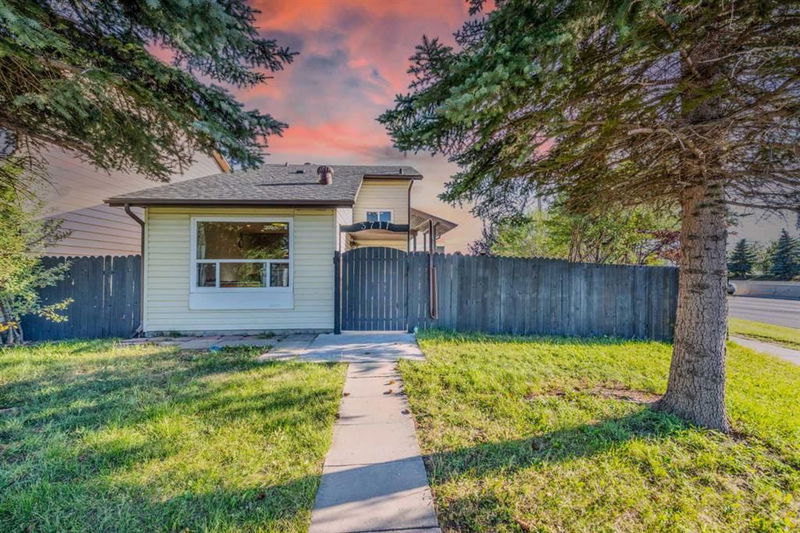Caractéristiques principales
- MLS® #: A2162029
- ID de propriété: SIRC2070613
- Type de propriété: Résidentiel, Maison unifamiliale détachée
- Aire habitable: 857,04 pi.ca.
- Construit en: 1981
- Chambre(s) à coucher: 2+2
- Salle(s) de bain: 2+1
- Stationnement(s): 2
- Inscrit par:
- CIR Realty
Description de la propriété
Welcome Home! This beautifully maintained 3-level split in the prestigious community of Whitehorn is ready for you. With its cozy, light-filled spaces, this home exudes warmth and charm.
The house features 4 generously sized bedrooms and 2.5 bathrooms, offering ample space for your family. Upon entry, you're greeted by a spacious living room adorned with a large window that floods the room with natural light.
The heart of this home is the spacious kitchen. It boasts abundant storage, ample counter space, stainless steel appliances, a stylish backsplash, and granite countertops. The adjoining dining area is perfect for family meals and entertaining guests.
Step outside to discover a beautifully landscaped yard, fully fenced for privacy and safety. The property also includes a convenient parking pad.
Location is everything, and this home delivers! It's within walking distance to schools, parks, shopping, and all essential amenities. Plus, it offers easy access to major roadways while maintaining a peaceful neighborhood atmosphere.
Don't miss this once-in-a-lifetime opportunity to own a versatile property in Whitehorn. Whether you're looking for an investment or a flexible living arrangement, this home offers endless possibilities to suit your lifestyle and financial goals.
Pièces
- TypeNiveauDimensionsPlancher
- SalonPrincipal16' 3" x 12' 3.9"Autre
- Salle de bainsInférieur8' 3" x 5'Autre
- Chambre à coucherInférieur10' x 8' 3.9"Autre
- Chambre à coucherInférieur13' 3" x 10' 6.9"Autre
- CuisineInférieur16' x 17' 5"Autre
- Salle de bainsSous-sol6' x 2' 8"Autre
- Salle de bain attenanteSous-sol8' 9.6" x 6' 9"Autre
- Chambre à coucherSous-sol9' 8" x 11' 6.9"Autre
- Chambre à coucher principaleSous-sol11' 5" x 11' 2"Autre
- ServiceSous-sol6' 3.9" x 9' 9.6"Autre
Agents de cette inscription
Demandez plus d’infos
Demandez plus d’infos
Emplacement
3711 44 Avenue NE, Calgary, Alberta, T1Y 5Z4 Canada
Autour de cette propriété
En savoir plus au sujet du quartier et des commodités autour de cette résidence.
Demander de l’information sur le quartier
En savoir plus au sujet du quartier et des commodités autour de cette résidence
Demander maintenantCalculatrice de versements hypothécaires
- $
- %$
- %
- Capital et intérêts 0
- Impôt foncier 0
- Frais de copropriété 0

