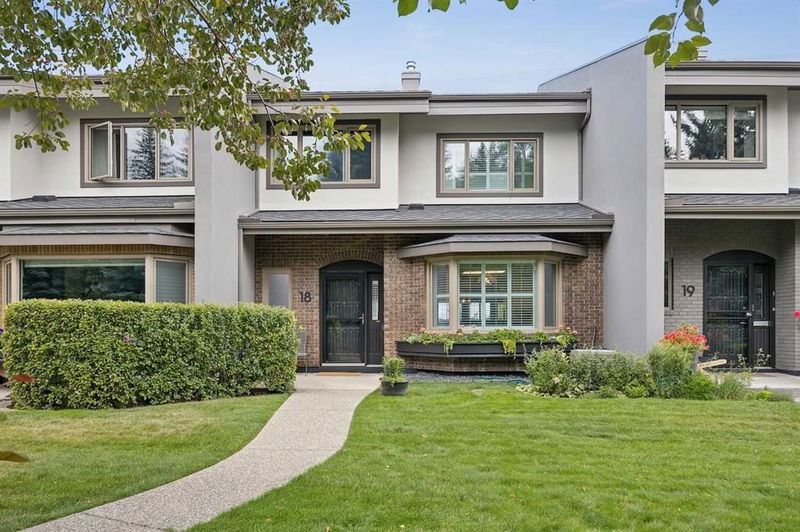Caractéristiques principales
- MLS® #: A2161680
- ID de propriété: SIRC2070564
- Type de propriété: Résidentiel, Condo
- Aire habitable: 2 168 pi.ca.
- Construit en: 1976
- Chambre(s) à coucher: 2
- Salle(s) de bain: 2+1
- Stationnement(s): 2
- Inscrit par:
- RE/MAX Real Estate (Central)
Description de la propriété
RIDEAU RIDGE TOWNHOME! EXECUTIVE TOWNHOME VERY WELL LOCATED! UPDATED AND UPGRADED OVER THE YEARS. Features a 161 sq/ft " LOFT"! The home has an open floor plan which flows from the front foyer to the large deck off the livingroom, and is decorated with a light natural sunny palette. The living room opens onto a large west and south balcony. The kitchen has plenty of cabinets and features an island and a breakfast nook. The primary bedroom has a walk-in closet, 4 pce ensuite, a private balcony facing west and south and the special " Loft feature with skylight ". The home offers private vistas overlooking the front park like setting and the back decks overlook the Rideau Park district views and mountains to the west . Residence of this exclusive enclave enjoy the use of a large private pool and beautiful maintained gardens. Easy access to Mission district shopping, restaurants, walking paths, tennis courts, and quiet environment surroundings. This is a "Rare Find" and a must to view!
Pièces
- TypeNiveauDimensionsPlancher
- SalonPrincipal24' 9.6" x 14' 3"Autre
- Salle à mangerPrincipal20' 6" x 9' 8"Autre
- CuisinePrincipal14' x 13' 3.9"Autre
- Coin repasPrincipal14' x 7' 9.9"Autre
- FoyerPrincipal6' 9.6" x 7' 6"Autre
- Salle de bainsPrincipal3' 2" x 7' 11"Autre
- Chambre à coucher2ième étage10' x 14' 6.9"Autre
- Bureau à domicile2ième étage10' x 14'Autre
- Chambre à coucher principale2ième étage13' 6.9" x 15' 9.6"Autre
- Salle de bains2ième étage4' 11" x 8' 3"Autre
- Penderie (Walk-in)2ième étage5' 6.9" x 9' 9"Autre
- Salle de bain attenante2ième étage13' 9" x 14' 2"Autre
- Salle de jeuxSupérieur13' 5" x 18' 8"Autre
- ServiceSupérieur4' 9" x 9' 6"Autre
- RangementSupérieur6' x 3' 5"Autre
- RangementSupérieur3' 5" x 3' 5"Autre
Agents de cette inscription
Demandez plus d’infos
Demandez plus d’infos
Emplacement
3203 Rideau Place SW #18, Calgary, Alberta, T2S2T1 Canada
Autour de cette propriété
En savoir plus au sujet du quartier et des commodités autour de cette résidence.
Demander de l’information sur le quartier
En savoir plus au sujet du quartier et des commodités autour de cette résidence
Demander maintenantCalculatrice de versements hypothécaires
- $
- %$
- %
- Capital et intérêts 0
- Impôt foncier 0
- Frais de copropriété 0

