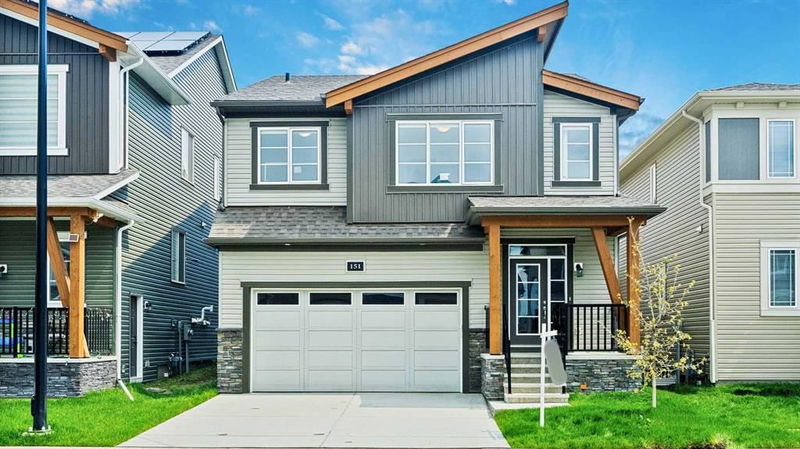Caractéristiques principales
- MLS® #: A2163151
- ID de propriété: SIRC2070512
- Type de propriété: Résidentiel, Maison unifamiliale détachée
- Aire habitable: 2 301,25 pi.ca.
- Construit en: 2023
- Chambre(s) à coucher: 4
- Salle(s) de bain: 3+1
- Stationnement(s): 4
- Inscrit par:
- eXp Realty
Description de la propriété
Welcome to this Stunning 2023 Build Luxury Detached Home in Carrington Northwest community of Calgary, This Fully furnished house offers luxurious living with 2301 sq ft. It features 4 spacious bedrooms and 4 baths including 2 primary bedrooms with walk-in closets and ensuite bathrooms, and a versatile bonus room plus convenience of laundry on the same level. The gourmet kitchen is fitted with quartz countertops, a glass range hood, an ample pantry, and an additional convenient spice kitchen, perfect for culinary enthusiasts. Builder provided side entrance to the basement, with 9 ft high ceilings – a unique upgrade, offers flexibility and potential for additional living space. The property comes furnished with modern furniture, fitted with essential home appliances for added convenience. Moreover, there's a double car garage provided for generous parking space.
This property is just a short walk from a bustling plaza with major grocery stores, cafes, restaurants, and a gas station. Additionally, residents can enjoy the convenience of a nearby park for leisure and recreation.
This house is not only a dream home but also a lucrative investment opportunity. Ready to move in, this home offers an unmatched blend of luxury, convenience, and comfort. Don't miss the chance to make this beautiful property your own. Contact us today to schedule a viewing!
Pièces
- TypeNiveauDimensionsPlancher
- Chambre à coucher principale2ième étage12' 6" x 13' 6.9"Autre
- Salle de bain attenante2ième étage8' 3" x 7' 9"Autre
- Chambre à coucher2ième étage11' x 13' 5"Autre
- Salle de bain attenante2ième étage8' x 9' 11"Autre
- Chambre à coucher2ième étage12' 6.9" x 9' 3.9"Autre
- Chambre à coucher2ième étage9' 5" x 11' 2"Autre
- Salle de bains2ième étage8' 6.9" x 5' 8"Autre
- Pièce bonus2ième étage15' 9.6" x 14' 9.9"Autre
- FoyerPrincipal8' 9" x 6' 6.9"Autre
- Salle de bainsPrincipal5' 9.6" x 5'Autre
- SalonPrincipal16' 9.6" x 13' 3"Autre
- Salle à mangerPrincipal11' 3" x 15' 6"Autre
- CuisinePrincipal10' 2" x 15' 6"Autre
- AutrePrincipal8' x 6' 3.9"Autre
- VestibulePrincipal7' 11" x 7' 2"Autre
Agents de cette inscription
Demandez plus d’infos
Demandez plus d’infos
Emplacement
151 Carringham Way Nw Way, Calgary, Alberta, T4B 3P5 Canada
Autour de cette propriété
En savoir plus au sujet du quartier et des commodités autour de cette résidence.
Demander de l’information sur le quartier
En savoir plus au sujet du quartier et des commodités autour de cette résidence
Demander maintenantCalculatrice de versements hypothécaires
- $
- %$
- %
- Capital et intérêts 0
- Impôt foncier 0
- Frais de copropriété 0

