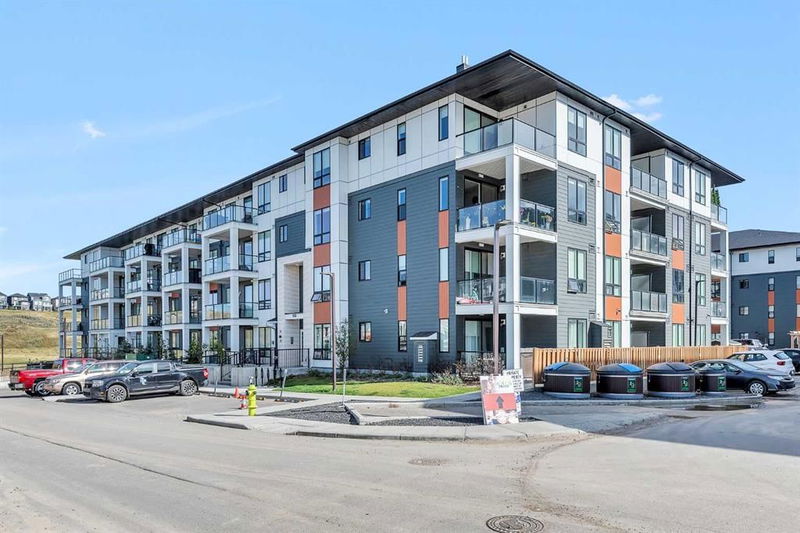Caractéristiques principales
- MLS® #: A2162106
- ID de propriété: SIRC2070505
- Type de propriété: Résidentiel, Condo
- Aire habitable: 927 pi.ca.
- Construit en: 2023
- Chambre(s) à coucher: 3
- Salle(s) de bain: 2
- Stationnement(s): 1
- Inscrit par:
- 2% Realty
Description de la propriété
Discover your perfect new home in this pristine 3-bedroom apartment, beautifully maintained and designed for a luxurious yet convenient lifestyle. The unit boasts two bathrooms complete with granite countertops and durable LVP flooring throughout, offering both functionality and elegance. The kitchen is a highlight, thoughtfully designed with custom cabinets, a huge granite island, and premium stainless steel appliances!
This home includes in-unit laundry facilities and comes with a heated underground parking spot, adding an extra layer of security and convenience. With high 9-foot ceilings, the space feels open and expansive, further enhanced by ample natural light that creates a warm and inviting atmosphere.
Step out onto the massive over-sized balcony, ideal for outdoor relaxation and entertaining during the warmer months. Situated near the Creekside Shopping Center and close to Stoney Trail, you have easy access to a variety of shops including Co-Op, Walmart, T&T, and Costco. The Calgary International Airport is also just a 20-minute drive away, making travel plans effortless.
Nearby walking trails and beautiful storm ponds offer great opportunities for outdoor activities. Residents may keep up to two pets, with approval, making this a pet-friendly option. Don’t miss out on this exceptional opportunity—schedule your viewing today and experience the perfect blend of comfort and convenience in a sought-after location.
Pièces
- TypeNiveauDimensionsPlancher
- SalonPrincipal10' 5" x 12' 8"Autre
- CuisinePrincipal9' 6.9" x 12'Autre
- Salle à mangerPrincipal6' 11" x 7' 6"Autre
- Chambre à coucherPrincipal10' 9.6" x 10' 6"Autre
- Penderie (Walk-in)Principal4' 11" x 6' 6"Autre
- Salle de bain attenantePrincipal4' 9.9" x 7' 5"Autre
- Chambre à coucherPrincipal9' 9.6" x 12'Autre
- Penderie (Walk-in)Principal3' 6.9" x 5' 9"Autre
- Chambre à coucherPrincipal9' 9.6" x 9' 2"Autre
- Salle de bainsPrincipal4' 11" x 9' 9.6"Autre
Agents de cette inscription
Demandez plus d’infos
Demandez plus d’infos
Emplacement
15 Sage Meadows Landing NW #4305, Calgary, Alberta, T3P1E5 Canada
Autour de cette propriété
En savoir plus au sujet du quartier et des commodités autour de cette résidence.
Demander de l’information sur le quartier
En savoir plus au sujet du quartier et des commodités autour de cette résidence
Demander maintenantCalculatrice de versements hypothécaires
- $
- %$
- %
- Capital et intérêts 0
- Impôt foncier 0
- Frais de copropriété 0

