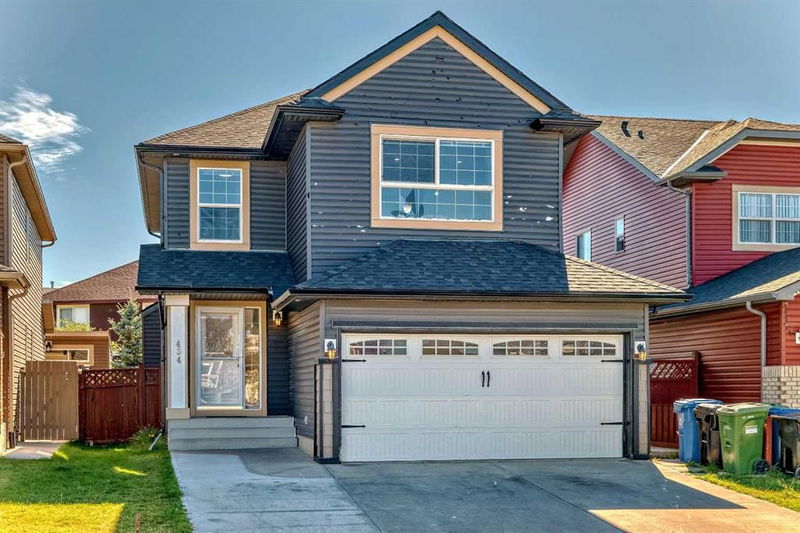Caractéristiques principales
- MLS® #: A2163062
- ID de propriété: SIRC2070350
- Type de propriété: Résidentiel, Maison unifamiliale détachée
- Aire habitable: 1 848,60 pi.ca.
- Construit en: 2002
- Chambre(s) à coucher: 3+2
- Salle(s) de bain: 3+1
- Stationnement(s): 4
- Inscrit par:
- Century 21 Bamber Realty LTD.
Description de la propriété
Welcome to this stunning residence in the sought-after Saddleridge neighborhood. This beautifully renovated home boasts fresh paint, new vinyl plank flooring, and plush new carpets throughout. Spanning over 1,848 sq. ft., it offers a perfect blend of style and functionality.
As you enter, you'll find a welcoming foyer leading to a versatile den. The kitchen is a highlight, featuring an island and updated appliances, ideal for cooking and entertaining. The main floor also includes a cozy family room with a fireplace, adding warmth and charm, along with a convenient 2-piece bathroom.
Upstairs, the primary bedroom provides a tranquil retreat with generous space and a luxurious 4-piece ensuite. Two additional bedrooms on this level share another well-appointed 4-piece bathroom.
The fully finished basement features an illegal suite, complete with a spacious family room, a bedroom, and a 4-piece bathroom, offering additional living space or potential rental income.
Step outside to the fully landscaped backyard, where you'll find a large deck perfect for private relaxation or lively summer BBQs. This exceptional home offers endless possibilities and is ready to welcome you. Don’t miss your chance—schedule a private tour today and start envisioning your new life in this remarkable property.
Pièces
- TypeNiveauDimensionsPlancher
- SalonPrincipal14' 3" x 13' 5"Autre
- Cuisine avec coin repasPrincipal10' 8" x 10' 9"Autre
- EntréePrincipal9' 3.9" x 10' 9.6"Autre
- VestibulePrincipal4' 11" x 5' 9"Autre
- Salle de bainsPrincipal4' 6" x 8' 3"Autre
- Salle à mangerPrincipal10' 9" x 8' 11"Autre
- BoudoirPrincipal10' 8" x 9' 3"Autre
- Pièce bonusInférieur16' 9.6" x 13' 11"Autre
- Chambre à coucher principaleInférieur11' 11" x 11' 11"Autre
- Chambre à coucherInférieur10' 6.9" x 12' 6.9"Autre
- Chambre à coucherInférieur14' 9.6" x 9' 8"Autre
- Salle de lavageInférieur6' 3.9" x 5'Autre
- Salle de bain attenanteInférieur5' 9" x 11' 2"Autre
- Salle de bainsInférieur4' 11" x 7' 11"Autre
- Penderie (Walk-in)Inférieur5' 8" x 4'Autre
- CuisineSous-sol6' 11" x 9' 11"Autre
- Salle familialeSous-sol15' 11" x 13'Autre
- Chambre à coucherSous-sol13' 5" x 10' 6"Autre
- Chambre à coucherSous-sol9' 11" x 8' 9.9"Autre
- Salle de bainsSous-sol4' 11" x 7' 8"Autre
- ServiceSous-sol9' x 10' 3.9"Autre
Agents de cette inscription
Demandez plus d’infos
Demandez plus d’infos
Emplacement
434 Saddlecreek Way NE, Calgary, Alberta, T3J 4V5 Canada
Autour de cette propriété
En savoir plus au sujet du quartier et des commodités autour de cette résidence.
Demander de l’information sur le quartier
En savoir plus au sujet du quartier et des commodités autour de cette résidence
Demander maintenantCalculatrice de versements hypothécaires
- $
- %$
- %
- Capital et intérêts 3 661 $ /mo
- Impôt foncier n/a
- Frais de copropriété n/a

