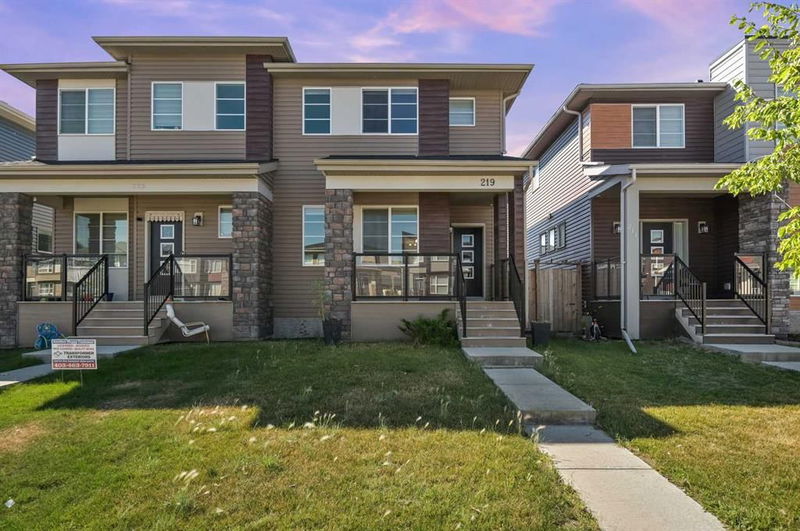Caractéristiques principales
- MLS® #: A2162899
- ID de propriété: SIRC2070333
- Type de propriété: Résidentiel, Autre
- Aire habitable: 1 467,82 pi.ca.
- Construit en: 2016
- Chambre(s) à coucher: 3+1
- Salle(s) de bain: 3+1
- Stationnement(s): 2
- Inscrit par:
- eXp Realty
Description de la propriété
Charming Duplex in Cornerstone – Perfect Blend of Comfort and Convenience
Welcome to your new home in Cornerstone! This beautifully maintained duplex offers a perfect balance of modern living and easy access to all your daily needs. Located just minutes from popular restaurants, cozy coffee shops, and essential grocery stores, you'll find everything you need right at your fingertips.
Enjoy quick commutes with easy access to Stoney Trail and Deerfoot Trail, and be just a 10-minute drive from Costco and Cross Iron Mills. This spacious home features 3 comfortable bedrooms, 2.5 bathrooms, and a versatile 1-bedroom illegal basement suite, ideal for guests or multi-generational living.
The property also includes a detached double garage and a fenced backyard, providing ample space for outdoor activities and privacy. Whether you're hosting a barbecue or simply relaxing with family, this home is designed to meet all your needs. Don’t miss out on this fantastic opportunity – schedule a viewing today!
Pièces
- TypeNiveauDimensionsPlancher
- SalonPrincipal12' 6.9" x 13' 9.9"Autre
- CuisinePrincipal10' 9.9" x 11' 9.9"Autre
- Salle à mangerPrincipal9' 9.9" x 13' 6"Autre
- FoyerPrincipal3' 11" x 7' 2"Autre
- VestibulePrincipal4' 9.6" x 6' 6"Autre
- Salle de bainsPrincipal4' 9.9" x 4' 11"Autre
- Chambre à coucher principaleInférieur13' x 13' 6"Autre
- Penderie (Walk-in)Inférieur4' 11" x 5' 6.9"Autre
- Salle de bain attenanteInférieur4' 9.9" x 8' 9"Autre
- Chambre à coucherInférieur8' 9.9" x 10' 9"Autre
- Penderie (Walk-in)Inférieur3' 11" x 4' 6"Autre
- Chambre à coucherInférieur9' 6.9" x 10' 9.6"Autre
- Penderie (Walk-in)Inférieur3' 11" x 4' 6.9"Autre
- Salle de lavageInférieur3' 3.9" x 4' 2"Autre
- Salle de bainsInférieur4' 11" x 9' 6"Autre
- Salle familialeSous-sol11' 9.6" x 12' 5"Autre
- CuisineSous-sol6' 5" x 6' 9.9"Autre
- Chambre à coucherSous-sol10' x 14' 5"Autre
- Penderie (Walk-in)Sous-sol3' 3" x 9' 11"Autre
- Pièce bonusSous-sol6' 9.6" x 9' 9.6"Autre
- Salle de lavageSous-sol3' x 3' 6"Autre
- Salle de bainsSous-sol4' 11" x 8' 9.6"Autre
- ServiceSous-sol6' 6.9" x 7' 9.6"Autre
Agents de cette inscription
Demandez plus d’infos
Demandez plus d’infos
Emplacement
219 Cornerstone Avenue NE, Calgary, Alberta, T3N 1H5 Canada
Autour de cette propriété
En savoir plus au sujet du quartier et des commodités autour de cette résidence.
Demander de l’information sur le quartier
En savoir plus au sujet du quartier et des commodités autour de cette résidence
Demander maintenantCalculatrice de versements hypothécaires
- $
- %$
- %
- Capital et intérêts 0
- Impôt foncier 0
- Frais de copropriété 0

