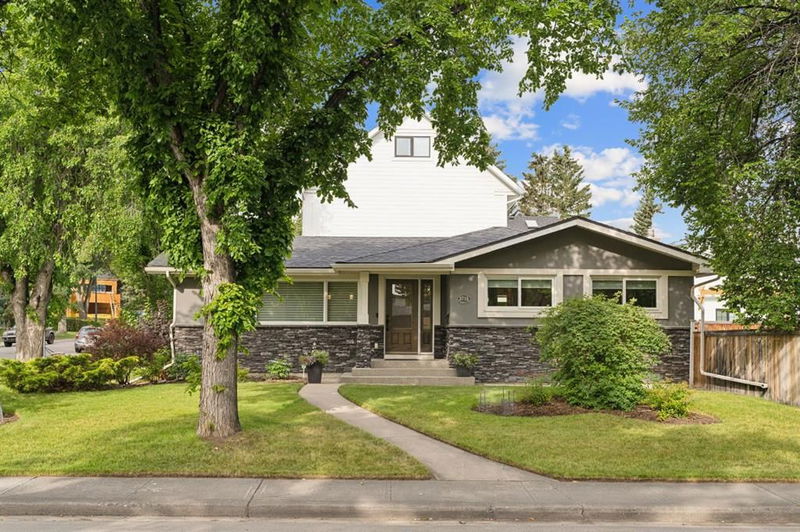Caractéristiques principales
- MLS® #: A2152584
- ID de propriété: SIRC2070300
- Type de propriété: Résidentiel, Maison unifamiliale détachée
- Aire habitable: 1 086 pi.ca.
- Construit en: 1960
- Chambre(s) à coucher: 2
- Salle(s) de bain: 2
- Stationnement(s): 2
- Inscrit par:
- Charles
Description de la propriété
An extensively renovated and meticulously cared for bungalow situated on a large and bright corner lot in the heart of North Glenmore Park. This beautiful bungalow features 2 living areas, 2 bedrooms, 2 bathrooms, endless storage and over 2,000 square feet of developed living space over two levels. Set on a 55' x 122' corner lot, this stunning property has been professionally landscaped and is surrounded by mature trees providing natural shade and beauty all year round. The fully renovated main level features a bright and open main living area with a central kitchen that seamlessly integrates into the living and dining spaces. The timeless white kitchen was intelligently designed with cooking in mind, featuring double Miele wall-ovens and induction cooktop, commercial-quality hood fan, and a built-in microwave and warming drawer. The large central island has additional storage throughout and a built-in pantry surrounds the fridge. Designed for entertaining, the kitchen is perfect for hosting guests and has additional seating at the oversized granite island. The large dining area has french doors accessing the private deck and backyard and it's just off of the expansive living area. Spanning half the width of the front of the home, the main living area is complete with oversized windows allowing for natural light to pour through the main living space all day long. The large primary bedroom spans over 19' x 12' with double closets and ample space for any bedroom suite. A comfortable second bedroom and renovated 4 pc bathroom with built-in heated towel rack, heated flooring, jetted-tub with sliding doors, and vanity with quartz countertops completes the main level. The basement has been renovated with storage in mind and features a large recreation / flex space, home gym (that could be converted to a bedroom), full bathroom, laundry room and two large storage rooms. The exterior of the home and garage are finished with stone and stucco siding. A large private deck spans the west-side of the home and the yard space has plenty of greenery, gardening areas and additional parking if desired. The oversized double detached garage has ample space for two vehicles and a work space / additional storage. This property has been lovingly cared for by its owners for over 30 years with all renovations and maintenance completed with pride of ownership. Providing peace of mind, renovations and features include newer windows, roof, mechanical, and interior as well as central A/C and a Kinetico water softener. Located within walking distance to Marda Loop's countless amenities, as well as the Glenmore Reservoir, golfing, River Park and much more - this property is the perfect fit for those looking to downsize with comfort and convenience.
Pièces
- TypeNiveauDimensionsPlancher
- CuisinePrincipal14' x 11' 5"Autre
- Salle à mangerPrincipal9' 9" x 9' 6.9"Autre
- SalonPrincipal21' 2" x 11' 2"Autre
- Salle de bainsPrincipal4' 11" x 9' 6.9"Autre
- Chambre à coucher principalePrincipal19' 3" x 12' 2"Autre
- Chambre à coucherPrincipal10' 9.6" x 9' 6.9"Autre
- RangementSous-sol6' 9.6" x 6'Autre
- Salle de lavageSous-sol5' 11" x 6' 3.9"Autre
- Salle de sportSous-sol11' 9.9" x 10' 6.9"Autre
- Salle de bainsSous-sol9' x 10'Autre
- ServiceSous-sol6' 9.9" x 5' 6"Autre
- Salle de jeuxSous-sol23' 3" x 19' 9"Autre
- RangementSous-sol13' 9.6" x 6' 3.9"Autre
Agents de cette inscription
Demandez plus d’infos
Demandez plus d’infos
Emplacement
5715 20 Street SW, Calgary, Alberta, T3E 1R6 Canada
Autour de cette propriété
En savoir plus au sujet du quartier et des commodités autour de cette résidence.
Demander de l’information sur le quartier
En savoir plus au sujet du quartier et des commodités autour de cette résidence
Demander maintenantCalculatrice de versements hypothécaires
- $
- %$
- %
- Capital et intérêts 0
- Impôt foncier 0
- Frais de copropriété 0

