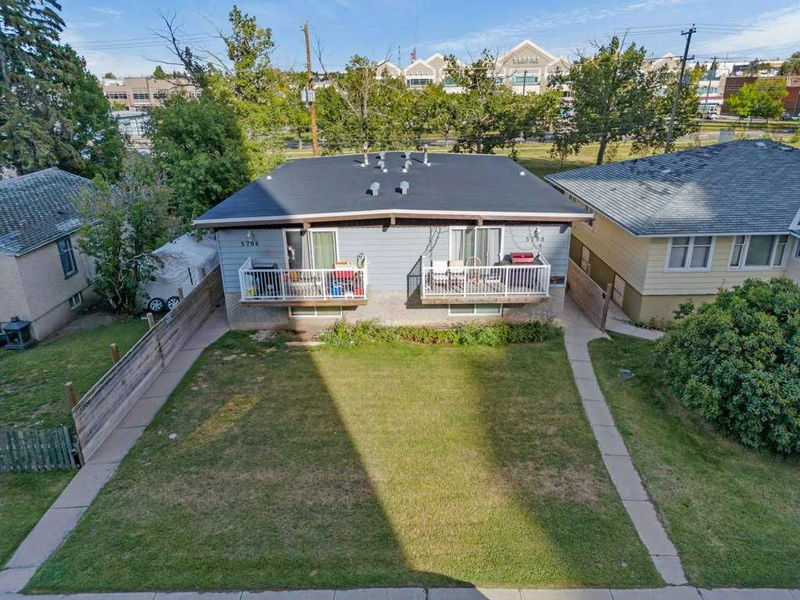Caractéristiques principales
- MLS® #: A2162576
- ID de propriété: SIRC2068540
- Type de propriété: Résidentiel, Duplex
- Aire habitable: 2 072,15 pi.ca.
- Construit en: 1968
- Chambre(s) à coucher: 4+4
- Salle(s) de bain: 4
- Stationnement(s): 4
- Inscrit par:
- CIR Realty
Description de la propriété
| DC-1 with Permitted Use of MU-1 (MU-1f8h75) | Upper Units: 3 bedrooms, 1 bathroom each | Each unit has its laundry facilities | Walk-out Basement Suites | Backing onto Park | Discover this exceptional duplex nestled in the vibrant community of Manchester. The duplex currently features two upper units, each with 3 bedrooms and 1 bathroom, providing ample living space for tenants. Additionally, there are two illegal basement suites, each with 1 bedroom and 1 bathroom. These suites offer a reliable income stream while providing a foundation for future development. 9-min drive to downtown, 8-min drive to Rockyview General Hospital, Walking distance to Chinook Mall, and Walking distance to Chinook Wholesalers. This property boasts a lucrative zoning change to DC-1, allowing for a wide range of development possibilities. With a Permitted Use of MU-1 (MU-1f8h75), you can achieve a floor area ratio of 5.0, offering significant potential for expansion and increased rental income. This presents a unique opportunity for investors and builders alike. Whether you're seeking to maximize rental income, redevelop the property into a larger multi-family building, or explore other development possibilities, this property offers a solid foundation for success. Neighboring lots can also be for sale.
Pièces
- TypeNiveauDimensionsPlancher
- Chambre à coucherPrincipal10' x 13'Autre
- Chambre à coucherPrincipal8' 11" x 13' 5"Autre
- Chambre à coucherPrincipal8' 11" x 13' 3.9"Autre
- Chambre à coucherPrincipal10' x 13' 9.6"Autre
- Salle de bainsPrincipal5' x 8' 5"Autre
- Salle de bainsPrincipal5' x 8' 3"Autre
- Chambre à coucherSous-sol8' 6.9" x 11' 8"Autre
- Chambre à coucherSous-sol8' 6" x 11' 6.9"Autre
- Chambre à coucher principaleSupérieur16' 3.9" x 12' 9.9"Autre
- Chambre à coucher principaleSupérieur16' 3" x 12' 9.9"Autre
- Salle de bainsSous-sol4' 11" x 8' 5"Autre
- Salle de bainsSous-sol5' 3.9" x 8' 3"Autre
Agents de cette inscription
Demandez plus d’infos
Demandez plus d’infos
Emplacement
5706 2 Street SW, Calgary, Alberta, T2H 1Y6 Canada
Autour de cette propriété
En savoir plus au sujet du quartier et des commodités autour de cette résidence.
Demander de l’information sur le quartier
En savoir plus au sujet du quartier et des commodités autour de cette résidence
Demander maintenantCalculatrice de versements hypothécaires
- $
- %$
- %
- Capital et intérêts 0
- Impôt foncier 0
- Frais de copropriété 0

