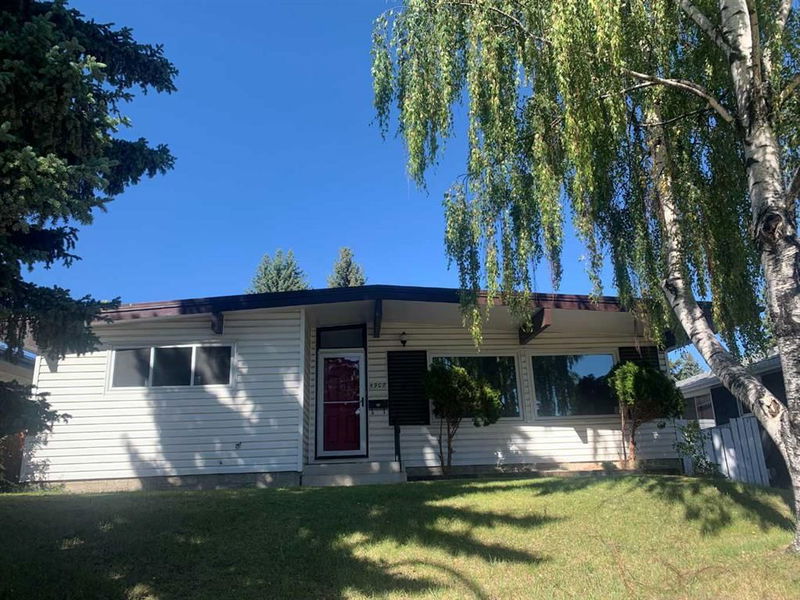Caractéristiques principales
- MLS® #: A2160718
- ID de propriété: SIRC2068487
- Type de propriété: Résidentiel, Maison unifamiliale détachée
- Aire habitable: 1 131,70 pi.ca.
- Construit en: 1966
- Chambre(s) à coucher: 3+3
- Salle(s) de bain: 2
- Stationnement(s): 2
- Inscrit par:
- Century 21 Bamber Realty LTD.
Description de la propriété
Welcome to 4908 Varsity Drive! This recently renovated bungalow seamlessly blends charm and functionality in the sought-after neighborhood of Varsity. With 6 spacious bedrooms, 2 full bathrooms and 200 amp electricity, this home is perfect for families seeking both comfort, convenience and value added. The fully developed basement features a separate entrance, offering a private retreat with 3 additional bedrooms, a second kitchen, a cozy living room, a dining area, and another full bathroom and laundry room with separate washer and dryer. Outside, you'll find an expansive, fully fenced yard complete with a wood deck and patio areas—ideal for entertaining or relaxing outdoors. The double detached garage is easily accessible from both the side and rear lanes, adding an extra layer of convenience. Located just a few blocks from serene green spaces, this home is close to top-rated schools, parks, shopping, major hospitals, the University of Calgary, and public transit. Offering a perfect mix of style, practicality, and comfort, this property is not only a wonderful place to live but also a smart investment opportunity.
Pièces
- TypeNiveauDimensionsPlancher
- CuisinePrincipal12' 6" x 13' 11"Autre
- Chambre à coucher principalePrincipal10' 3" x 13' 9.9"Autre
- Chambre à coucherPrincipal9' x 11'Autre
- Chambre à coucherPrincipal10' 3" x 8' 11"Autre
- SalonPrincipal19' 3.9" x 12' 9.6"Autre
- Salle à mangerPrincipal7' x 9' 3"Autre
- Chambre à coucherSous-sol16' 9" x 12' 5"Autre
- Chambre à coucherSous-sol11' 8" x 9' 3.9"Autre
- Chambre à coucherSous-sol7' 11" x 12' 8"Autre
- Salle de bainsPrincipal14' 9.9" x 9'Autre
- Salle de bainsSous-sol4' 11" x 8' 3.9"Autre
- EntréePrincipal3' 6" x 7'Autre
- Salle de lavagePrincipal3' x 3' 3"Autre
- CuisineSous-sol9' 3.9" x 9' 3.9"Autre
- Salle à mangerSous-sol12' 3" x 11'Autre
- Salle de jeuxSous-sol11' 9" x 14' 6.9"Autre
- Garde-mangerPrincipal1' 11" x 4' 5"Autre
Agents de cette inscription
Demandez plus d’infos
Demandez plus d’infos
Emplacement
4908 Varsity Drive NW, Calgary, Alberta, T4A 1A4 Canada
Autour de cette propriété
En savoir plus au sujet du quartier et des commodités autour de cette résidence.
Demander de l’information sur le quartier
En savoir plus au sujet du quartier et des commodités autour de cette résidence
Demander maintenantCalculatrice de versements hypothécaires
- $
- %$
- %
- Capital et intérêts 0
- Impôt foncier 0
- Frais de copropriété 0

