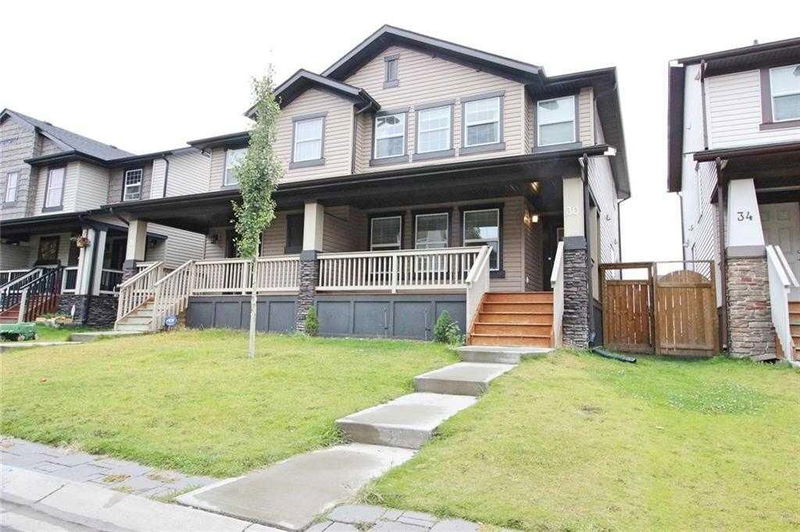Caractéristiques principales
- MLS® #: A2162216
- ID de propriété: SIRC2065977
- Type de propriété: Résidentiel, Autre
- Aire habitable: 1 487,98 pi.ca.
- Construit en: 2011
- Chambre(s) à coucher: 3+1
- Salle(s) de bain: 3+1
- Stationnement(s): 2
- Inscrit par:
- First Place Realty
Description de la propriété
LOCATION! LOCATION! LOCATION! See this well maintained half duplex in SKYVIEW, short walking distance to Catholic and Public Schools and close to shops and other amenities. ACCESSIBILITY??? Checks all the marks too! Close to Country Hills Blvd., Métis Trail and Stoney Trail. This beautiful property has a full front covered porch. As you enter you will see an open layout main floor that shows the living and dining areas, the kitchen has a huge island and space for extra seating, there's also a 2 pc bathroom. The second floor has a huge master's bedroom with 4pc ensuite bath. There are also 2 good sized bedroom and a 4pc main bath. Washer and dryer are conveniently placed in the second floor as well. The basement was built with permits. Here you have a very spacious recreation are which can be used as a man-cave, or entertainment area for your family and guests. There is also a bedroom, den and a 3 pc bath. The backyard is fully fenced and there is a two car concrete pad for your vehicles, a nice full deck and easy to maintain backyard completes this wonderful property. Book your showings with your favourite realtor!
Pièces
- TypeNiveauDimensionsPlancher
- Salle de bainsPrincipal4' 11" x 4' 11"Autre
- Salle à mangerPrincipal12' 3.9" x 15' 3"Autre
- CuisinePrincipal11' 3" x 11' 11"Autre
- SalonPrincipal13' 6" x 14'Autre
- Salle de bains2ième étage4' 11" x 9' 8"Autre
- Salle de bain attenante2ième étage8' 9.9" x 4' 11"Autre
- Chambre à coucher2ième étage10' 2" x 9' 8"Autre
- Chambre à coucher2ième étage10' 9.9" x 8' 11"Autre
- Chambre à coucher principale2ième étage13' 3" x 13' 6.9"Autre
- Salle de bainsSous-sol5' 9.6" x 8'Autre
- BoudoirSous-sol10' 5" x 7' 9.9"Autre
- Chambre à coucherSous-sol10' 3.9" x 10'Autre
- Salle de jeuxSous-sol12' 9.9" x 18' 3"Autre
- ServiceSous-sol6' 9" x 8' 9.6"Autre
Agents de cette inscription
Demandez plus d’infos
Demandez plus d’infos
Emplacement
30 Skyview Point Link, Calgary, Alberta, T3N 0G6 Canada
Autour de cette propriété
En savoir plus au sujet du quartier et des commodités autour de cette résidence.
Demander de l’information sur le quartier
En savoir plus au sujet du quartier et des commodités autour de cette résidence
Demander maintenantCalculatrice de versements hypothécaires
- $
- %$
- %
- Capital et intérêts 0
- Impôt foncier 0
- Frais de copropriété 0

