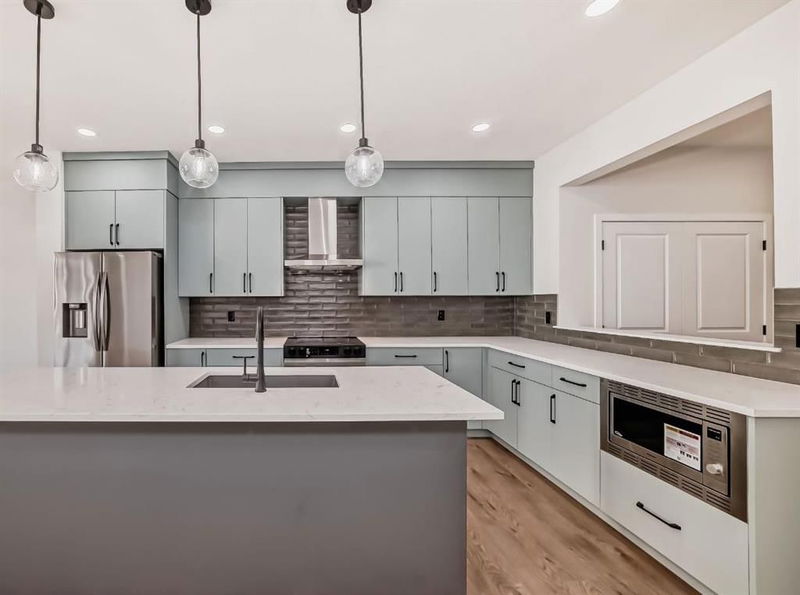Caractéristiques principales
- MLS® #: A2162036
- ID de propriété: SIRC2060352
- Type de propriété: Résidentiel, Maison unifamiliale détachée
- Aire habitable: 2 247,70 pi.ca.
- Construit en: 2024
- Chambre(s) à coucher: 4+2
- Salle(s) de bain: 4
- Stationnement(s): 4
- Inscrit par:
- MaxWell Central
Description de la propriété
Welcome to this sleek, EAST-facing 2-storey home in Rangeview, expertly designed by Excel Homes. Spanning 3,000 SQFT HOME on 3212 SQFT LOT, 2248 SQFT of Main and Upper level, this property is a blend of style and functionality, complete with a fully finished 751 SQFT 2-bedroom legal suite built by Excel Homes. From the moment you walk in, the impressive entryway sets a modern, inviting tone for the entire home. The main floor showcases a stunning kitchen with two-tone cabinets(Teal Color) that reach the ceiling, glass-front doors, and chic puck lighting. With built-in appliances and quartz countertops, this kitchen is every chef’s dream. The spacious dining area flows seamlessly to a 10X10 deck, perfect for effortless indoor-outdoor living. A convenient main floor bedroom with an attached full bathroom adds flexibility to the space. Upstairs, you’ll find three expansive bedrooms, including a bonus room with vaulted ceilings and a dedicated laundry area. The second bedroom is even larger than the primary suite, featuring a massive walk-in closet. The ensuite bathroom is pure luxury, boasting dual sinks beneath a full-width mirror, a deep soaking tub, and a glass-enclosed shower with sleek, full-height tiling. The fully developed 2 BED legal suite below is a standout feature with all the appliances, separate furnace and hot water tank for Basement, offering a large rec room with modern pot lighting, two bright bedrooms with oversized windows, in-suite laundry, and a well-equipped kitchen with full-sized appliances and a stylish bath. Plus, this home comes with a transferable Alberta New Home Warranty, ensuring peace of mind. This home is more than just a place to live—it’s a statement in modern living. You have to see it to truly appreciate its contemporary design and thoughtful details. Get ready to fall in love with your new home in Rangeview—where style meets comfort with a serious "WOW" factor. Call your Favourite Realtor now!
Pièces
- TypeNiveauDimensionsPlancher
- Chambre à coucher principale2ième étage12' x 12' 9.9"Autre
- EntréePrincipal4' 3.9" x 4' 6.9"Autre
- Chambre à coucherPrincipal9' 9.6" x 8' 6"Autre
- Garde-mangerPrincipal5' 6" x 8' 8"Autre
- Salle à mangerPrincipal12' 9.9" x 12' 2"Autre
- Penderie (Walk-in)Principal6' 11" x 6' 9"Autre
- Salle de bainsInférieur11' 6" x 5' 3"Autre
- Penderie (Walk-in)Inférieur4' 8" x 5' 9.6"Autre
- Penderie (Walk-in)Inférieur4' 6.9" x 6' 3.9"Autre
- RangementSous-sol3' 2" x 5' 11"Autre
- Chambre à coucherSous-sol11' 6" x 8' 5"Autre
- Salle de lavageSous-sol3' 3.9" x 3' 8"Autre
- Salle de bainsSous-sol4' 11" x 7' 11"Autre
- Salle de bain attenanteInférieur8' 9" x 10' 6"Autre
- Salle de bainsInférieur7' 9" x 4' 11"Autre
- CuisinePrincipal14' 11" x 13' 3.9"Autre
- SalonPrincipal10' 5" x 12' 2"Autre
- Pièce bonusInférieur13' 3" x 14' 6.9"Autre
- Salle de lavageInférieur7' 9" x 5' 3"Autre
- Chambre à coucherInférieur11' 6" x 11' 6.9"Autre
- Chambre à coucherInférieur12' 11" x 14' 6"Autre
- ServiceSous-sol9' 9" x 11' 6"Autre
- Chambre à coucherSous-sol9' 9" x 9' 11"Autre
- CuisineSous-sol12' 9.9" x 8' 5"Autre
- SalonSous-sol11' 6.9" x 10' 6"Autre
Agents de cette inscription
Demandez plus d’infos
Demandez plus d’infos
Emplacement
63 Mallard Heath SE, Calgary, Alberta, T3S0E5 Canada
Autour de cette propriété
En savoir plus au sujet du quartier et des commodités autour de cette résidence.
Demander de l’information sur le quartier
En savoir plus au sujet du quartier et des commodités autour de cette résidence
Demander maintenantCalculatrice de versements hypothécaires
- $
- %$
- %
- Capital et intérêts 0
- Impôt foncier 0
- Frais de copropriété 0

