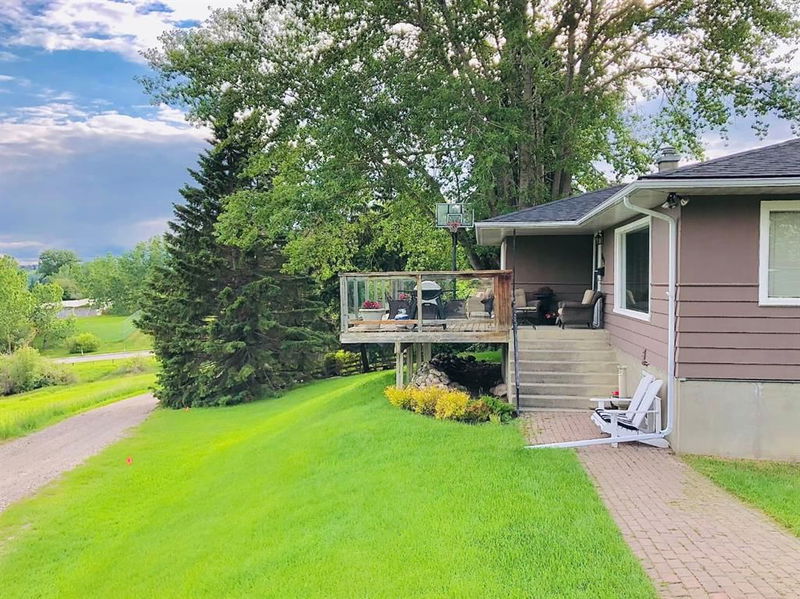Caractéristiques principales
- MLS® #: A2160369
- ID de propriété: SIRC2060335
- Type de propriété: Résidentiel, Maison unifamiliale détachée
- Aire habitable: 1 253,90 pi.ca.
- Construit en: 1951
- Chambre(s) à coucher: 2+2
- Salle(s) de bain: 2
- Stationnement(s): 4
- Inscrit par:
- First Place Realty
Description de la propriété
This prime building lot, situated on .22 acres in one of Calgary's most sought after communities of Hounsfield Heights/Briar Hill, fronts onto an Environmental Reserve and has breathtaking Mountain, Bow River Valley and Downtown views. Surrounded by multi-million dollar homes, the location of this large, south-facing, unobstructed view lot is ideal for building your dream home. 151 foot front yard where there is No traffic, so peaceful, you can see the wild life in the Environmental Reserve across from your house. Won't find another lot like this, and the location doesn't get any better. Walking distance to all amenities, including LRT, SAIT, North Hill Centre, Kensington, and just a 15 minute walk or quick commute to Downtown or the University of Calgary. Current home has 2 bedrooms up and 2 more in the basement, 2 full bathrooms, large kitchen and living room. The living room and master bedroom have amazing views. Loads of potential whether you want to build your dream home or renovate. 2025 city assessment is $1,440,00
Pièces
- TypeNiveauDimensionsPlancher
- CuisinePrincipal7' 11" x 15' 2"Autre
- Salle à mangerPrincipal11' 6.9" x 11' 2"Autre
- SalonPrincipal13' 6.9" x 20' 8"Autre
- Chambre à coucher principalePrincipal13' 3" x 9' 9"Autre
- Chambre à coucherPrincipal12' 9.6" x 13' 3.9"Autre
- Salle de bainsPrincipal7' 9.6" x 9' 5"Autre
- Salle de lavageSous-sol15' x 11' 8"Autre
- Chambre à coucherSous-sol8' 11" x 15' 3.9"Autre
- Chambre à coucherSous-sol11' 5" x 12' 5"Autre
- Salle de bainsSous-sol6' 6" x 12' 2"Autre
- Salle familialeSous-sol13' 6.9" x 13' 9.9"Autre
- Penderie (Walk-in)Principal5' 9.6" x 3' 6.9"Autre
- EntréePrincipal4' 6" x 5' 9.6"Autre
- VestibulePrincipal5' 11" x 3' 6"Autre
- Salle de jeuxSous-sol13' 9.6" x 13' 9"Autre
- ServiceSous-sol5' 9" x 9' 9.9"Autre
- BalconPrincipal12' 2" x 39' 6"Autre
Agents de cette inscription
Demandez plus d’infos
Demandez plus d’infos
Emplacement
1231 17 Street NW, Calgary, Alberta, T2N2E6 Canada
Autour de cette propriété
En savoir plus au sujet du quartier et des commodités autour de cette résidence.
- 22.21% 20 à 34 ans
- 18.23% 35 à 49 ans
- 16.1% 50 à 64 ans
- 14.83% 65 à 79 ans
- 13.39% 80 ans et plus
- 4.35% 15 à 19
- 4.29% 5 à 9
- 3.37% 0 à 4 ans
- 3.24% 10 à 14
- Les résidences dans le quartier sont:
- 48.11% Ménages unifamiliaux
- 43.52% Ménages d'une seule personne
- 7.96% Ménages de deux personnes ou plus
- 0.41% Ménages multifamiliaux
- 191 049 $ Revenu moyen des ménages
- 89 926 $ Revenu personnel moyen
- Les gens de ce quartier parlent :
- 85.33% Anglais
- 3.22% Yue (Cantonese)
- 2.31% Anglais et langue(s) non officielle(s)
- 1.95% Mandarin
- 1.68% Français
- 1.53% Espagnol
- 1.07% Anglais et français
- 1% Russe
- 1% Thaï
- 0.92% Tagalog (pilipino)
- Le logement dans le quartier comprend :
- 42.19% Appartement, moins de 5 étages
- 28.03% Maison individuelle non attenante
- 15.14% Appartement, 5 étages ou plus
- 5.84% Maison jumelée
- 5.81% Maison en rangée
- 2.99% Duplex
- D’autres font la navette en :
- 13.23% Marche
- 10.81% Autre
- 9.34% Transport en commun
- 0.28% Vélo
- 34.79% Baccalauréat
- 19.78% Diplôme d'études secondaires
- 16.35% Certificat ou diplôme universitaire supérieur au baccalauréat
- 14.38% Certificat ou diplôme d'un collège ou cégep
- 5.92% Aucun diplôme d'études secondaires
- 4.82% Certificat ou diplôme d'apprenti ou d'une école de métiers
- 3.96% Certificat ou diplôme universitaire inférieur au baccalauréat
- L’indice de la qualité de l’air moyen dans la région est 1
- La région reçoit 201.67 mm de précipitations par année.
- La région connaît 7.39 jours de chaleur extrême (28.96 °C) par année.
Demander de l’information sur le quartier
En savoir plus au sujet du quartier et des commodités autour de cette résidence
Demander maintenantCalculatrice de versements hypothécaires
- $
- %$
- %
- Capital et intérêts 6 299 $ /mo
- Impôt foncier n/a
- Frais de copropriété n/a

