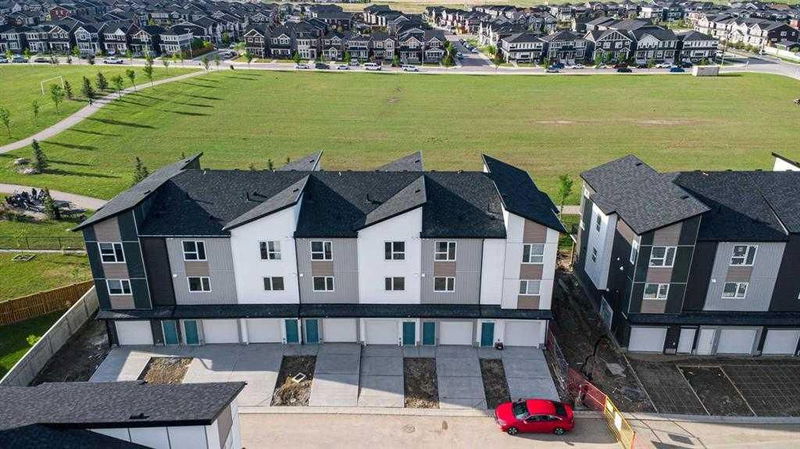Caractéristiques principales
- MLS® #: A2161932
- ID de propriété: SIRC2060320
- Type de propriété: Résidentiel, Condo
- Aire habitable: 1 439,70 pi.ca.
- Construit en: 2024
- Chambre(s) à coucher: 2+1
- Salle(s) de bain: 2+1
- Stationnement(s): 2
- Inscrit par:
- eXp Realty
Description de la propriété
Welcome to this stunning three-story townhouse, a perfect blend of modern luxury and functional design. This home features 3 spacious bedrooms, 2.5 baths, and a front-attached single car garage. Upon entering the main floor, you will find a generously sized bedroom, ideal for guests or a home office. The second level boasts an open-concept living area, including a half bath, a contemporary kitchen with quartz countertops, stainless steel appliances, and a dining area perfect for entertaining. The living area extends to a balcony, offering a serene outdoor space. The third floor houses two bedrooms, each with its own ensuite bathroom, providing ultimate privacy and comfort. The upper floor also includes a convenient laundry area. Elegant lighting fixtures throughout the home add a touch of sophistication. Do not miss the opportunity to see this beautiful home in person. Book a showing today! Note: Photos of the main floor bedroom are from a similar townhouse and are for reference only, as the room in this unit is currently under development.
Pièces
- TypeNiveauDimensionsPlancher
- CuisinePrincipal32' 6" x 43' 8"Autre
- SalonPrincipal29' 6" x 58' 9.6"Autre
- Chambre à coucher2ième étage33' 6" x 36' 9.6"Autre
- Salle de lavage2ième étage10' 2" x 11' 6"Autre
- Salle de bain attenante2ième étage17' 5" x 26' 3"Autre
- Chambre à coucherSupérieur27' 6.9" x 49' 6"Autre
- Salle à mangerPrincipal26' 6.9" x 31' 6"Autre
- Salle de bainsPrincipal15' 9.6" x 15' 9.6"Autre
- Salle de bain attenante2ième étage26' 6.9" x 17' 5"Autre
- Chambre à coucher principale2ième étage36' 9.6" x 33' 6"Autre
- EntréeSupérieur30' 9.9" x 15' 9.6"Autre
- RangementSupérieur10' 9.9" x 60' 8"Autre
Agents de cette inscription
Demandez plus d’infos
Demandez plus d’infos
Emplacement
301 Redstone Boulevard NE #363, Calgary, Alberta, T3N 1V7 Canada
Autour de cette propriété
En savoir plus au sujet du quartier et des commodités autour de cette résidence.
Demander de l’information sur le quartier
En savoir plus au sujet du quartier et des commodités autour de cette résidence
Demander maintenantCalculatrice de versements hypothécaires
- $
- %$
- %
- Capital et intérêts 0
- Impôt foncier 0
- Frais de copropriété 0

